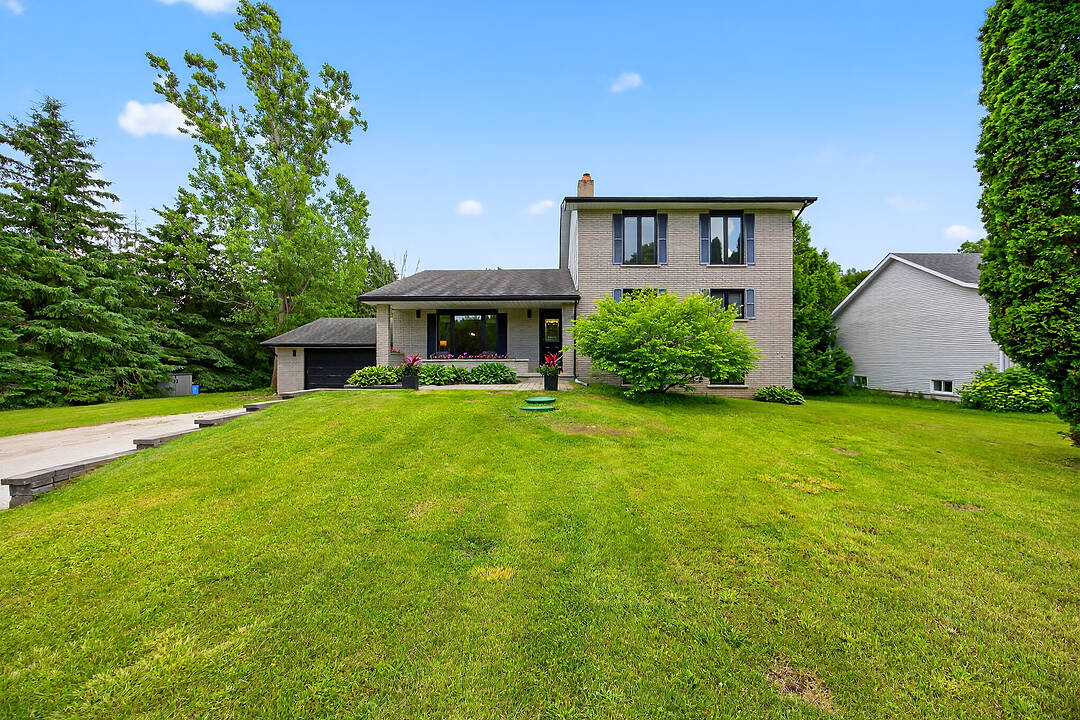Key Facts
- MLS® #: S12415345
- Property ID: SIRC2480694
- Property Type: Residential, Single Family Detached
- Style: Split Level
- Living Space: 3,108 sq.ft.
- Lot Size: 1.01 ac
- Year Built: 1978
- Bedrooms: 4
- Bathrooms: 3
- Additional Rooms: Den
- Parking Spaces: 12
- Municipal Taxes: $5,190
- Listed By:
- Katrina Elliston, Valerie Smith
Property Description
Welcome to your next chapter-a sprawling five-level home on a lush one-acre lot right in the heart of Creemore. Think big family dinners, backyard games, and enough space for everyone to have their own corner of calm.
This is a home made for multi-generational living. With four bedrooms, three bathrooms, and multiple gathering spaces, there's room for grandparents, teenagers, and weekend guests alike.
The bright main floor greets you with a cozy gas fireplace, an updated eat-in kitchen (yes, that built-in fridge/freezer and oven is a dream), and a large dining area.
Upstairs, the primary suite is more like a private apartment roughly 800 square feet of pure retreat with built-ins, an ensuite, laundry, and even plumbing ready for a coffee bar plus a walk-out to a private deck. Three additional bedrooms share a spacious bath, perfect for busy mornings.
The lower level family room is light-filled with a walk-out to the backyard and a double-sided stone wood fireplace (currently not operational but could be restored for added charm). Down another level, you'll find a recreation room/office, a two-piece bath, and laundry.
Step outside and you'll find a private backyard oasis framed by mature trees. Host summer gatherings, sip wine under the stars, or let the kids and dogs run free - it's all yours.
The oversized heated double garage or workshop area is ready for projects and storage, with 220-volt service for the serious tinkerer. With so much potential and versatility, this home is ready for the handyman or family looking to create their dream space.
Just a short stroll to Creemores shops, cafes, and restaurants bring your vision and make it your own.
Amenities
- Backyard
- Balcony
- Basement - Finished
- Community Living
- Country
- Country Living
- Cycling
- Den
- Eat in Kitchen
- Ensuite Bathroom
- Exercise Room
- Farmland
- Fireplace
- Forest
- Garage
- Gardens
- Golf
- Golf Community
- Hardwood Floors
- Hiking
- Jogging/Bike Path
- Laundry
- Marble Countertops
- Open Porch
- Outdoor Living
- Pantry
- Parking
- Patio
- Privacy
- Professional Grade Appliances
- Scenic
- Self-contained Suite
- Ski (Snow)
- Stainless Steel Appliances
- Storage
- Walk Out Basement
- Workshop
Rooms
- TypeLevelDimensionsFlooring
- Living roomMain16' 3.2" x 16' 2.8"Other
- KitchenMain12' 11.5" x 14' 2"Other
- FoyerMain5' 8.5" x 16' 2.4"Other
- Dining roomMain9' 6.6" x 23' 8.2"Other
- Breakfast RoomMain13' 2.2" x 9' 7.3"Other
- Bedroom2nd floor8' 7.5" x 10' 2.4"Other
- Bedroom2nd floor9' 10.8" x 14' 5"Other
- Bedroom2nd floor9' 10.5" x 13' 11.7"Other
- Primary bedroom3rd floor19' 10.9" x 12' 7.1"Other
- Den3rd floor12' 3.6" x 15' 9.7"Other
- Family roomGround floor21' 6.6" x 26' 7.2"Other
- Recreation RoomLower22' 6.4" x 27' 5.9"Other
- Laundry roomLower10' 7.1" x 12' 6.7"Other
- UtilityLower10' 6.7" x 26' 8"Other
- BathroomLower5' 6.2" x 6' 3.1"Other
- Bathroom2nd floor10' 2.4" x 10' 9.9"Other
- Bathroom3rd floor5' 11.6" x 9' 11.6"Other
- Laundry room3rd floor3' 3.3" x 3' 11.6"Other
Listing Agents
Ask Us For More Information
Ask Us For More Information
Location
79 Caroline Street W, Creemore, Ontario, L0M 1G0 Canada
Around this property
Information about the area within a 5-minute walk of this property.
Request Neighbourhood Information
Learn more about the neighbourhood and amenities around this home
Request NowPayment Calculator
- $
- %$
- %
- Principal and Interest 0
- Property Taxes 0
- Strata / Condo Fees 0
Marketed By
Sotheby’s International Realty Canada
243 Hurontario Street
Collingwood, Ontario, L9Y 2M1

