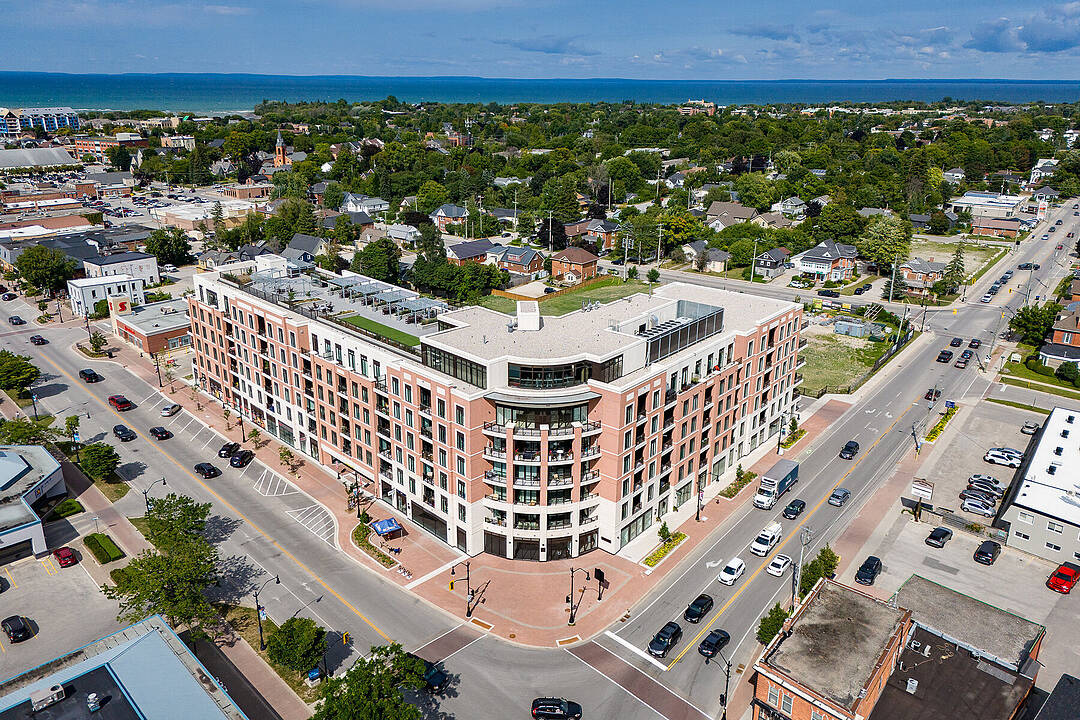Key Facts
- MLS® #: S12536764
- Property ID: SIRC2959531
- Property Type: Residential, Condo
- Living Area: 1,000 sq.ft.
- Year Built: 2022
- Bedrooms: 2
- Bathrooms: 2+1
- Additional Rooms: Den
- Parking Spaces: 2
- Listed By:
- Katrina Elliston, Valerie Smith
Property Description
Enjoy all the conveniences of modern condo living in this beautiful two-bedroom, three-bathroom suite at The Monaco Condominiums, perfectly situated in historic downtown Collingwood. With shopping, dining, and everyday essentials just steps away-including a grocery store and bank located right under the building-this location offers unbeatable walkability and lifestyle appeal.
This bright, open-concept suite features 10-foot smooth ceilings, wide-plank laminate flooring, and modern neutral finishes throughout. The sleek kitchen boasts quartz countertops, stainless steel appliances, and a built-in microwave. Additional highlights include ensuite laundry with a full-sized washer and dryer, and a spacious open-air balcony-perfect for relaxing or entertaining. The lease includes two underground parking spaces and a storage locker, offering both comfort and convenience. At The Monaco, residents enjoy exceptional amenities: a rooftop fitness centre, terrace with BBQs, fire pit, and outdoor dining areas, plus a residents' lounge with kitchen, bicycle racks, visitor parking, and a virtual concierge. Common areas are Wi-Fi enabled, creating a connected and welcoming environment.
Available immediately. Tenant responsible for hydro, cable, internet, and phone. Live steps from Collingwood's charming shops, cafés, and waterfront trails - The Monaco offers stylish, maintenance-free living right at your doorstep!
Downloads & Media
Amenities
- Balcony
- Boating
- Breakfast Bar
- Central Air
- City
- Cycling
- Eat in Kitchen
- Elevator
- Ensuite Bathroom
- Exercise Room
- Garage
- Golf
- Golf Community
- Hiking
- Lake
- Laundry
- Open Floor Plan
- Parking
- Scenic
- Security System
- Ski (Snow)
- Ski (Water)
- Stainless Steel Appliances
- Storage
- Walk In Closet
- Walk-in Closet
Rooms
Listing Agents
Ask Us For More Information
Ask Us For More Information
Location
1 Hume St #301, Collingwood, Ontario, L9Y 0X3 Canada
Around this property
Information about the area within a 5-minute walk of this property.
Request Neighbourhood Information
Learn more about the neighbourhood and amenities around this home
Request NowMarketed By
Sotheby’s International Realty Canada
243 Hurontario Street
Collingwood, Ontario, L9Y 2M1

