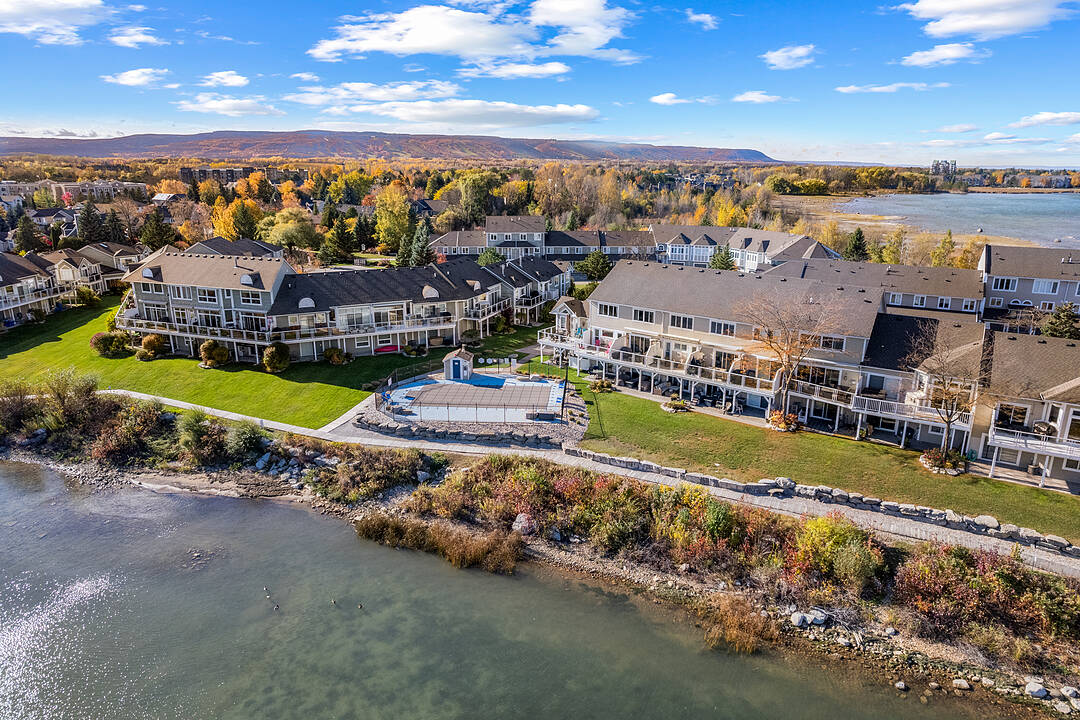Key Facts
- MLS® #: S12513584
- Property ID: SIRC2944273
- Property Type: Residential, Condo
- Style: Multi Level
- Living Space: 1,481 sq.ft.
- Year Built: 2001
- Bedrooms: 2+1
- Bathrooms: 2
- Additional Rooms: Den
- Approximate Age: 24 Years
- Parking Spaces: 2
- Monthly Strata Fees: $878
- Municipal Taxes 2024: $3,743
- Listed By:
- Meredith Cudney, Cristina Corti, Lucille Chenoweth, Michael DeCarli
Property Description
Dreaming of life by the water? Look no further.
This immaculate three-bedroom, two-bathroom condo offers a seamless blend of comfort, style, and stunning Georgian Bay views. The bright open-concept layout is flooded with natural light, creating the perfect setting for relaxed living or elegant entertaining.
Step outside and you're just moments from the area's best outdoor adventures - from world-class ski resorts to scenic tennis and pickleball courts, and, of course, the sparkling waterfront itself. When it's time to unwind, explore Collingwood's charming shops, restaurants, and nearby Collingwood amenities - all just a short drive away.
This home features a one-car attached garage for both parking and storage, offering year-round convenience. Fresh, clean, and move-in ready, it's the perfect opportunity to embrace the quintessential Georgian Bay lifestyle - where adventure meets tranquility. Book your showing today and experience waterfront living at its finest.
Downloads & Media
Amenities
- Backyard
- Balcony
- Basement - Finished
- Bay
- Bay View
- Boating
- Community Living
- Country Living
- Fireplace
- Fishing
- Garage
- Golf Community
- Harbour
- Hiking
- Outdoor Living
- Outdoor Pool
- Parking
- Rooftop Patio
- Tennis
- Walk Out Basement
- Waterfront
Rooms
- TypeLevelDimensionsFlooring
- KitchenMain9' 4.9" x 9' 4.9"Other
- Dining roomMain12' 11.9" x 13' 5.4"Other
- Living roomMain12' 11.9" x 13' 5.4"Other
- Primary bedroom2nd floor12' 11.9" x 20' 8.8"Other
- Bedroom2nd floor12' 11.9" x 13' 1.8"Other
- BedroomGround floor12' 11.9" x 13' 5.8"Other
- UtilityGround floor6' 5.1" x 5' 4.9"Other
- Laundry roomGround floor11' 9.3" x 3' 11.2"Other
Listing Agents
Ask Us For More Information
Ask Us For More Information
Location
61 Cranberry Surf Street, Collingwood, Ontario, L9Y 5C4 Canada
Around this property
Information about the area within a 5-minute walk of this property.
Request Neighbourhood Information
Learn more about the neighbourhood and amenities around this home
Request NowPayment Calculator
- $
- %$
- %
- Principal and Interest 0
- Property Taxes 0
- Strata / Condo Fees 0
Area Description
The waterfront area of Collingwood, Ontario stretches along the shores of Georgian Bay, offering a scenic blend of natural beauty, historic harbour spaces and active-outdoor amenities. There’s a well-maintained boardwalk and trail system that winds along the shoreline, marinas and launch points for boats and paddle-craft, and ample green-space (such as Sunset Point Park) to relax and enjoy views of the water and sky.
Marketed By
Sotheby’s International Realty Canada
243 Hurontario Street
Collingwood, Ontario, L9Y 2M1

