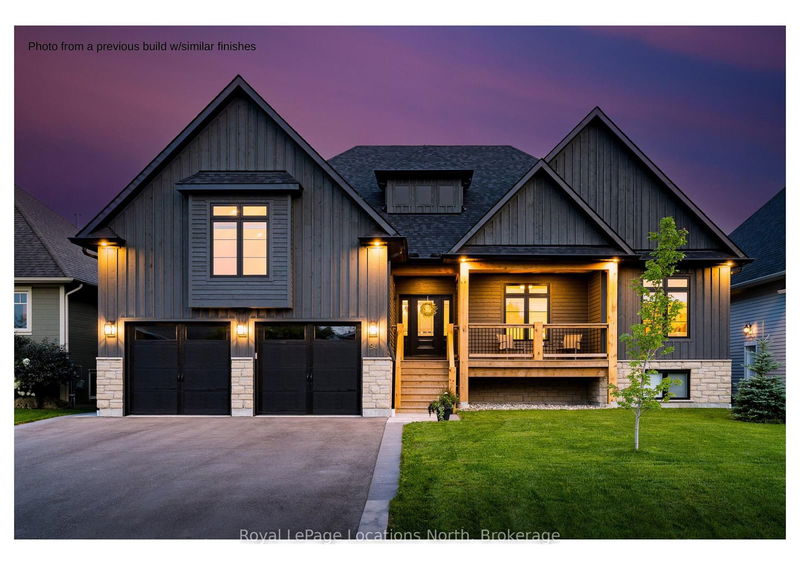Key Facts
- MLS® #: S12039966
- Property ID: SIRC2904558
- Property Type: Residential, Single Family Detached
- Lot Size: 11,317.08 sq.ft.
- Bedrooms: 4+2
- Bathrooms: 5
- Additional Rooms: Den
- Parking Spaces: 6
- Listed By:
- Royal LePage Locations North
Property Description
***ALMOST COMPLETE AND READY TO MOVE IN MID-LATE MARCH*** Luxury Custom Home on Mary Street, Collingwood. Currently under construction by a quality local builder, this stunning custom home offers modern luxury and exceptional craftsmanship in one of Collingwood's most sought-after neighbourhoods. Thoughtfully designed for both comfort and elegance, the home features four spacious main-level bedrooms and an inviting second-floor loft with a private ensuite, perfect for a home office, guest suite or personal retreat. Designed for both grand entertaining and effortless daily living, the open concept layout ensures a seamless flow between the chef inspired kitchen, great room and outdoor spaces. Upon arrival, a stately covered porch with striking timber details will make a lasting impression, leading into an interior where luxury and functionality converge. The heart of the home is the designer kitchen, featuring an oversized island, premium finishes, and top-tier craftsmanship, while the adjacent great room will boast a soaring cathedral ceiling and a sophisticated stone fireplace, creating an inviting ambiance. Luxury continues throughout with solid wood craftsman-style doors, rich hardwood flooring and spa-inspired bathrooms with radiant heated floors and oversized porcelain tiles. Step outside to a sprawling timber-covered back deck, accessible from both the great room and primary suite, offering a private outdoor sanctuary. The fully finished lower level includes two additional guest rooms, a full bath, and a spacious recreation area with heated flooring for year round comfort. This is a rare opportunity to secure a brand-new, custom-built home in one of Collingwoods most sought-after neighborhoods. EXPECTED COMPLETION MID-END OF MARCH 2026.
Rooms
- TypeLevelDimensionsFlooring
- FoyerMain7' 4.1" x 11' 10.7"Other
- Living roomMain19' 7.4" x 20' 1.3"Other
- KitchenMain12' 6.3" x 14' 3.6"Other
- Dining roomMain17' 6.6" x 14' 3.6"Other
- HardwoodMain17' 11.3" x 14' 11"Other
- BathroomMain7' 10.3" x 16' 2.4"Other
- BedroomMain14' 5" x 11' 6.1"Other
- BedroomMain11' 5" x 12' 9.9"Other
- BedroomMain14' 5" x 11' 6.1"Other
- BathroomMain7' 8.1" x 8' 6.3"Other
- BathroomMain3' 7.3" x 7' 2.2"Other
- Loft2nd floor22' 11.9" x 28' 2.1"Other
- Bathroom2nd floor8' 9.9" x 6' 11.8"Other
- Recreation RoomLower28' 8" x 41' 8.3"Other
- Exercise RoomLower10' 11.4" x 20' 5.6"Other
- BedroomLower11' 6.5" x 13' 1.4"Other
- BedroomLower10' 9.9" x 12' 9.4"Other
- BathroomLower6' 5.9" x 5' 6.2"Other
- UtilityLower19' 3.4" x 19' 11.7"Other
Listing Agents
Request More Information
Request More Information
Location
45 Mary St, Collingwood, Ontario, L9Y 0G8 Canada
Around this property
Information about the area within a 5-minute walk of this property.
Request Neighbourhood Information
Learn more about the neighbourhood and amenities around this home
Request NowPayment Calculator
- $
- %$
- %
- Principal and Interest 0
- Property Taxes 0
- Strata / Condo Fees 0

