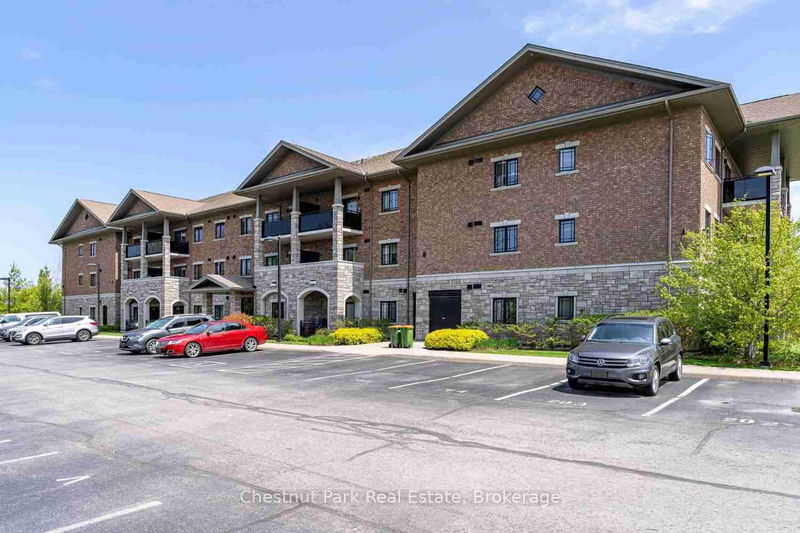Key Facts
- MLS® #: S12187057
- Property ID: SIRC2879749
- Property Type: Residential, Condo
- Year Built: 11
- Bedrooms: 3
- Bathrooms: 2
- Additional Rooms: Den
- Parking Spaces: 1
- Listed By:
- Chestnut Park Real Estate
Property Description
Welcome to Dwell at Creekside, an exclusive offering from award-winning Devonleigh Homes, where luxury meets lifestyle in the heart of Ontario's four-season playground. Perfectly positioned between the majestic Blue Mountains, the sparkling shores of Georgian Bay, and the charming, historic town of Collingwood, this rarely available 3-bedroom, 2-bathroom top-floor condo offers the best of nature, featuring a South facing private terrace with gorgeous views to the escarpment and Osler Bluff. Spanning over 1,200 SF, this exceptional residence features a bright and airy open-concept kitchen, dining, and living space, perfect for entertaining or quiet evenings at home. Step out onto your private 94 sq.ft. terrace and enjoy serene views across a tranquil pond-your own peaceful retreat. Built with over $50,000 in builder upgrades, including: California shutters throughout, Quartz countertops in kitchen and both bathroom, Extended kitchen cabinetry to the ceiling, Designer-upgraded washrooms and premium flooring, Dedicated laundry room with convenient stackable washer & dryer. Additional features include: Designated outdoor parking + guest parking, Assigned lower-level locker and extra bicycle storage, Optional second parking space available for $50/month via property management, and Residents lounge with kitchenette for gatherings and meetings. Whether you're seeking a year-round residence, a weekend getaway, or a sophisticated investment, this rare third-floor, 3-bedroom condo offers comfort, style, and a coveted location. Don't miss your chance to own a piece of Dwell at Creekside-where refined living meets the natural beauty of Southern Georgian Bay.
Downloads & Media
Rooms
- TypeLevelDimensionsFlooring
- FoyerMain5' 6.9" x 5' 10"Other
- KitchenMain9' 2.6" x 11' 4.2"Other
- Dining roomMain8' 6.7" x 14' 11"Other
- Living roomMain15' 10.5" x 13' 11.7"Other
- OtherMain15' 6.6" x 14' 7.9"Other
- BedroomMain9' 5.3" x 14' 2.8"Other
- BedroomMain9' 3" x 14' 2.8"Other
- Laundry roomMain8' 9.1" x 5' 10.8"Other
Listing Agents
Request More Information
Request More Information
Location
1 Chamberlain Cres #304, Collingwood, Ontario, L9Y 0X7 Canada
Around this property
Information about the area within a 5-minute walk of this property.
Request Neighbourhood Information
Learn more about the neighbourhood and amenities around this home
Request NowPayment Calculator
- $
- %$
- %
- Principal and Interest 0
- Property Taxes 0
- Strata / Condo Fees 0

