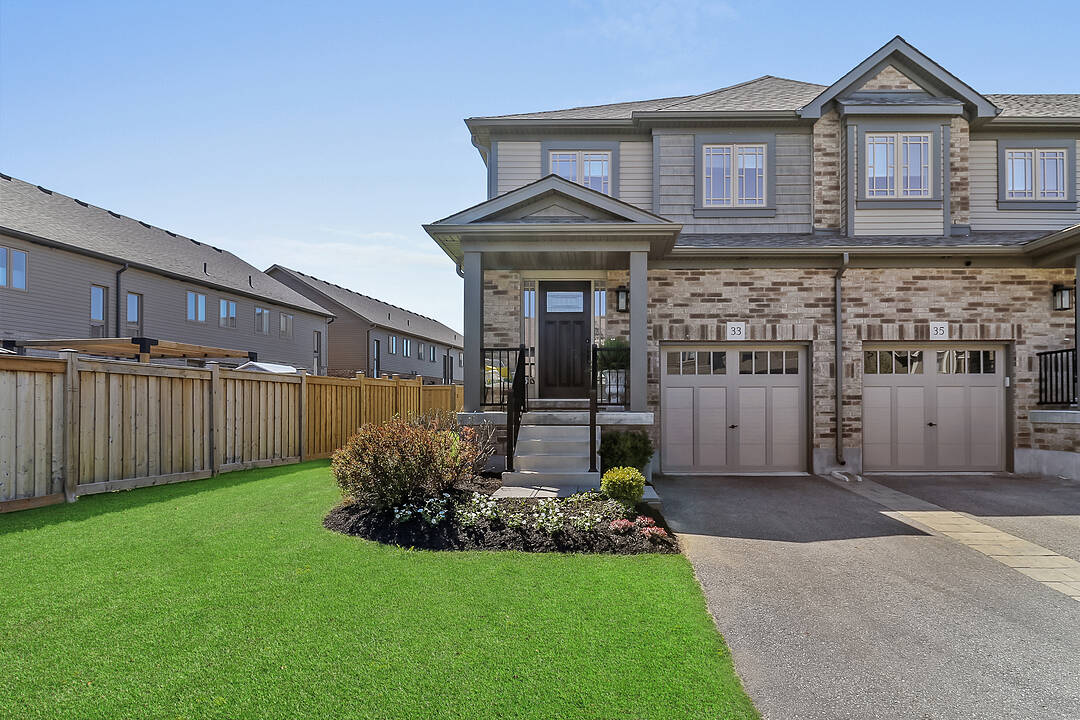Key Facts
- MLS® #: S12439446
- Property ID: SIRC2855704
- Property Type: Residential, Townhouse
- Living Space: 1,467 sq.ft.
- Lot Size: 3,991.43 sq.ft.
- Bedrooms: 3
- Bathrooms: 3
- Additional Rooms: Den
- Parking Spaces: 2
- Listed By:
- Sherry Rioux
Property Description
Located in highly sought after family neighbourhood of Summit View, this bright corner "Vista" model townhome shows to perfection.
Three bedroom, 2.5 bath and approximately 1467 square feet of living space with a full unfinished basement (with rough-in for bathroom), a blank canvas for a dream recreation room & additional bedroom. The main floor boasts open concept living/dining area with modern kitchen featuring Kitchen Aid stainless appliances, custom tiled backsplash, double sink & moveable island. Upstairs you will find a laundry room & three generous bedrooms including a primary bedroom with ensuite.
An attached single car garage with inside entry provides extra storage space. Other features are engineered hardwood, central vacuum, backyard deck, covered front porch & partially fenced yard. Proven rental history. Easy to view so book your private showing today and move in as soon as possible.
Downloads & Media
Amenities
- Backyard
- Basement - Unfinished
- Bay
- Central Air
- Central Vacuum
- Ensuite Bathroom
- Garage
- Golf
- Laundry
- Mountain
- Open Floor Plan
- Parking
- Ski (Snow)
Rooms
Ask Me For More Information
Location
33 Foley Crescent, Collingwood, Ontario, L9Y 3B7 Canada
Around this property
Information about the area within a 5-minute walk of this property.
Request Neighbourhood Information
Learn more about the neighbourhood and amenities around this home
Request NowPayment Calculator
- $
- %$
- %
- Principal and Interest 0
- Property Taxes 0
- Strata / Condo Fees 0
Marketed By
Sotheby’s International Realty Canada
243 Hurontario Street
Collingwood, Ontario, L9Y 2M1

