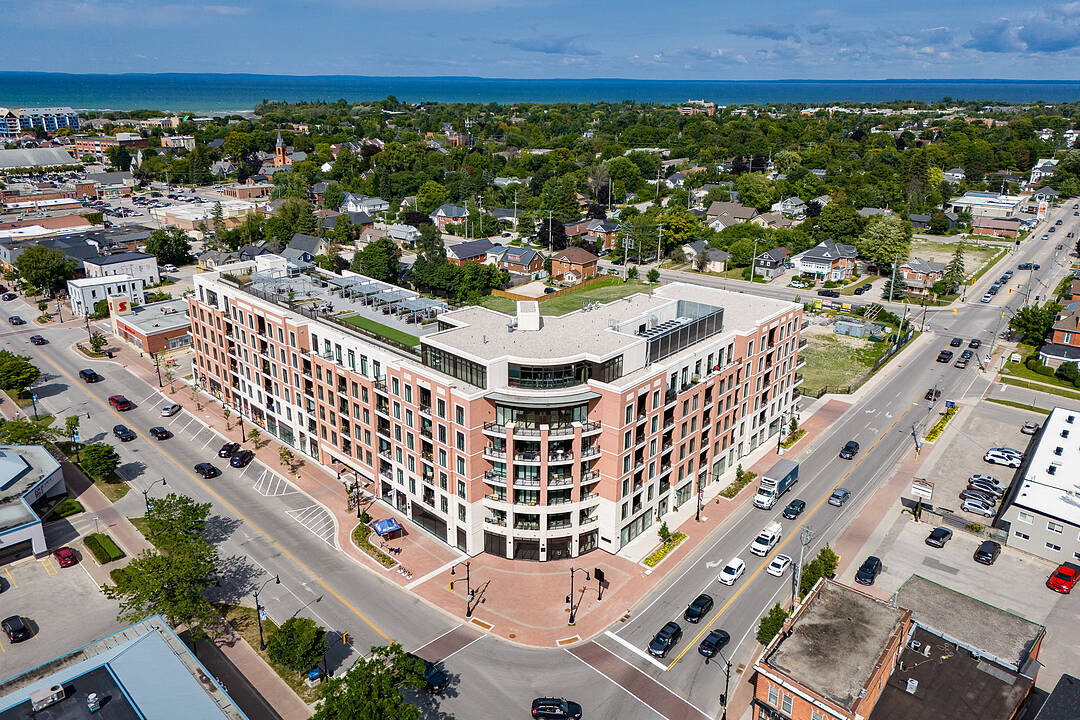Key Facts
- MLS® #: S12428118
- Property ID: SIRC2853896
- Property Type: Residential, Condo
- Style: Modern
- Living Space: 1,025 sq.ft.
- Year Built: 2022
- Bedrooms: 2
- Bathrooms: 2+1
- Additional Rooms: Den
- Parking Spaces: 2
- Yearly Strata Fees: $908
- Municipal Taxes 2025: $3,072
- Listed By:
- Katrina Elliston, Valerie Smith
Property Description
Experience all the conveniences of condo living in this two-bedroom, three-bathroom suite at the Monaco Condominiums, perfectly located in the heart of historic downtown Collingwood. Walk to the waterfront, boutique shops, cafés, and restaurants, with a grocery store and other shopping conveniently located right in the building.
This bright, open-concept suite offers modern neutral finishes and thoughtful details throughout. Soaring 10-foot smooth ceilings, wide-plank laminate flooring, and oversized windows create a spacious and inviting atmosphere filled with natural light. The contemporary kitchen is equipped with quartz counters, stainless steel appliances, and a built-in microwave. Each of the two bedrooms features its own private ensuite bathroom, offering comfort and privacy, while a separate two-piece bathroom is perfect for guests. Ensuite laundry with a full-sized front-loading washer and dryer adds everyday convenience. The open-air balcony provides a perfect spot for morning coffee or evening relaxation.
The suite includes two underground parking spaces and a storage locker, ensuring plenty of room for vehicles and seasonal items. Residents of Monaco enjoy access to outstanding amenities, including a rooftop fitness centre and terrace with private barbeques, fire pit, and al fresco dining areas. Additional features include a stylish lounge with kitchen, bicycle racks, visitor parking, Wi-Fi-enabled common areas, and a virtual concierge service. Available immediately, this suite offers a maintenance-free lifestyle in one of Collingwood's most desirable locations. A perfect opportunity to enjoy the vibrant downtown community with all amenities just steps away.
Downloads & Media
Amenities
- Balcony
- Bay
- Boating
- Breakfast Bar
- Central Air
- City
- Community Living
- Country Living
- Cycling
- Eat in Kitchen
- Elevator
- Ensuite Bathroom
- Exercise Room
- Garage
- Gardens
- Golf
- Golf Community
- Hiking
- In-Home Gym
- Jogging/Bike Path
- Lake
- Lakefront
- Laundry
- Mountain
- Mountain View
- New Development
- Open Floor Plan
- Parking
- Privacy
- Quartz Countertops
- Rooftop Patio
- Scenic
- Ski (Snow)
- Ski Property
- Stainless Steel Appliances
- Storage
- Terrace
- Walk In Closet
- Walk-in Closet
- Water View
- Waterfront
- Wine Country
- Winery
Rooms
- TypeLevelDimensionsFlooring
- KitchenMain12' 7.1" x 6' 11.8"Other
- Dining roomMain10' 7.9" x 9' 4.9"Other
- Living roomMain12' 9.1" x 11' 6.1"Other
- Primary bedroomMain8' 6.3" x 19' 3.8"Other
- AtriumMain9' 8.9" x 14' 11"Other
- BedroomMain10' 4.8" x 12' 11.9"Other
- Laundry roomMain0' x 0'Other
- BathroomMain0' x 0'Other
- BathroomMain0' x 0'Other
- BathroomMain0' x 0'Other
Listing Agents
Ask Us For More Information
Ask Us For More Information
Location
1 Hume Street #301, Collingwood, Ontario, L9Y 0X3 Canada
Around this property
Information about the area within a 5-minute walk of this property.
Request Neighbourhood Information
Learn more about the neighbourhood and amenities around this home
Request NowPayment Calculator
- $
- %$
- %
- Principal and Interest 0
- Property Taxes 0
- Strata / Condo Fees 0
Marketed By
Sotheby’s International Realty Canada
243 Hurontario Street
Collingwood, Ontario, L9Y 2M1

