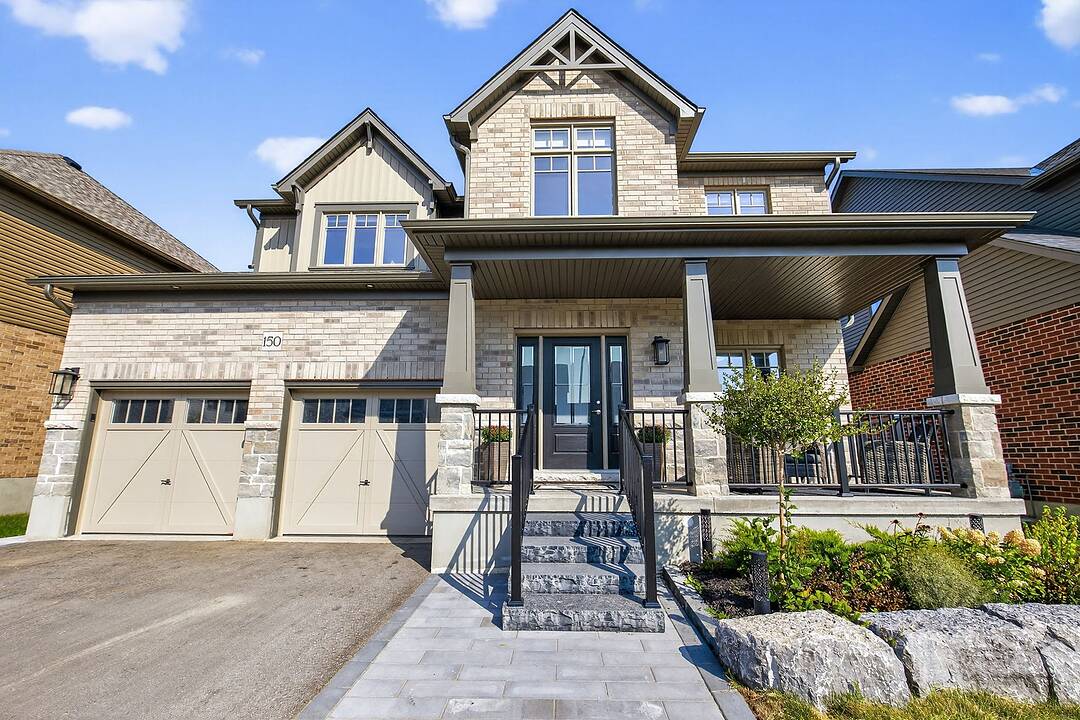Key Facts
- MLS® #: S12408523
- Property ID: SIRC2849250
- Property Type: Residential, Single Family Detached
- Living Space: 2,596 sq.ft.
- Lot Size: 4,817.27 sq.ft.
- Bedrooms: 3+1
- Bathrooms: 4
- Additional Rooms: Den
- Parking Spaces: 6
- Listed By:
- Sherry Rioux
Property Description
One of a kind floor plan on extra wide green space lot in great family neighbourhood of Summit View. This "Kensington" model boasts a fully finished lower level walk-out in-law suite with separate entrance from garage, one bedroom, family room & wet bar, ideal for those who need extra space. From the moment you enter you will notice pride of ownership and attention to detail.
A main floor great room is open to the breakfast area and large kitchen with stainless appliances, quartz counters, double sink & large island. A main floor den could easily be used as an extra bedroom or office. The second floor has three generous bedrooms including a primary bedroom with five piece ensuite.
Situated on a premium lot backing onto town owned green space, this home is filled with natural light, has plenty of storage, vacusweep, pot lights throughout, and a double car garage with inside entry. Summit View is a family friendly neighbourhood walking distance to trails and den Bok Family Park.
Book your private showing and get ready to be wowed!
Downloads & Media
Amenities
- Backyard
- Bay
- Central Air
- Central Vacuum
- Ensuite Bathroom
- Fireplace
- Garage
- Golf
- Laundry
- Mountain
- Parking
- Quartz Countertops
- Self-Contained Suite
- Ski (Snow)
- Stainless Steel Appliances
- Walk Out Basement
Rooms
- TypeLevelDimensionsFlooring
- KitchenMain19' 9.7" x 7' 6.9"Other
- Living roomMain13' 3" x 15' 6.2"Other
- Dining roomMain19' 9.7" x 7' 6.9"Other
- BedroomMain12' 7.1" x 9' 10.5"Other
- Laundry roomMain6' 1.2" x 10' 7.9"Other
- Bedroom2nd floor11' 10.1" x 13' 9.3"Other
- Bedroom2nd floor11' 8.9" x 9' 10.5"Other
- Primary bedroom2nd floor25' 7.8" x 16' 3.2"Other
- BedroomLower15' 11.3" x 9' 10.5"Other
- Family roomLower14' 5" x 25' 6.2"Other
Ask Me For More Information
Location
150 Plewes Drive, Collingwood, Ontario, L9Y 5M5 Canada
Around this property
Information about the area within a 5-minute walk of this property.
Request Neighbourhood Information
Learn more about the neighbourhood and amenities around this home
Request NowPayment Calculator
- $
- %$
- %
- Principal and Interest 0
- Property Taxes 0
- Strata / Condo Fees 0
Marketed By
Sotheby’s International Realty Canada
243 Hurontario Street
Collingwood, Ontario, L9Y 2M1

