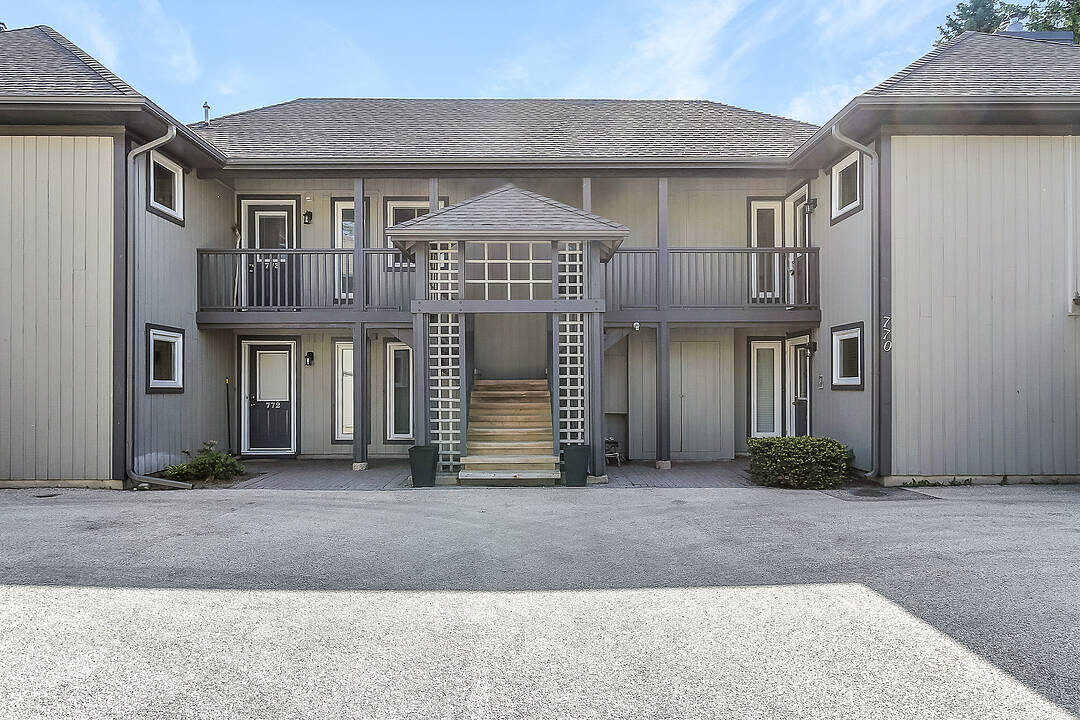Key Facts
- MLS® #: S12376341
- Property ID: SIRC2705372
- Property Type: Residential, Condo
- Living Space: 1,100 sq.ft.
- Bedrooms: 2
- Bathrooms: 2
- Additional Rooms: Den
- Parking Spaces: 2
- Listed By:
- Sherry Rioux
Property Description
Highly desirable "Aster" floor plan located on the second floor of a two storey building in amenity rich Lighthouse Point.
This spacious two bedroom corner suite has a huge deck (approximately 500 square feet) & generous detached garage. May 2023 updates include fresh paint throughout, new sink/vanities, & toilets, painted kitchen cabinetry & fireplace servicing. Prior improvements include laminate flooring & new carpet (2022), composite decking (2015), stainless appliances (2021) in kitchen. Other features are Hunter Douglas blinds throughout, gas barbeque hook up on deck, & built-in closet shelving.
The large king-sized Primary Bedroom has expansive windows with a juliet balcony & generous ensuite. The guest bedroom can easily fit a king or double set of bunk beds allowing for plenty of sleeping configurations.
Surrounded by large trees for privacy, this is fabulous as a weekend retreat or as a full time residence. Enjoy all the on-site amenities including two private beaches, nine tennis courts (including pickleball), two outdoor pools, private marina, over two kilometres of waterfront walking trails along Georgian Bay, and a huge recreation centre with indoor pool, hot tubs, sauna, party room, fitness room, children's games room, and more.
Book your showing today and start enjoying life in highly sought after Lighthouse Point.
Downloads & Media
Amenities
- Balcony
- Bay
- Central Air
- Clubhouse
- Eat in Kitchen
- Ensuite Bathroom
- Exercise Room
- Fireplace
- Laundry
- Mountain
- Open Floor Plan
- Outdoor Pool
- Parking
- Self-contained Suite
- Stainless Steel Appliances
- Storage
- Tennis Court(s)
Rooms
- TypeLevelDimensionsFlooring
- Living roomMain15' 5" x 14' 9.1"Other
- Dining roomMain7' 6.1" x 10' 11.8"Other
- KitchenMain6' 11.8" x 10' 9.1"Other
- Primary bedroomMain12' 9.4" x 14' 11.9"Other
- BedroomMain10' 11.8" x 13' 8.9"Other
Ask Me For More Information
Location
771 Johnston Park Avenue, Collingwood, Ontario, L9Y 5C7 Canada
Around this property
Information about the area within a 5-minute walk of this property.
Request Neighbourhood Information
Learn more about the neighbourhood and amenities around this home
Request NowPayment Calculator
- $
- %$
- %
- Principal and Interest 0
- Property Taxes 0
- Strata / Condo Fees 0
Marketed By
Sotheby’s International Realty Canada
243 Hurontario Street
Collingwood, Ontario, L9Y 2M1

