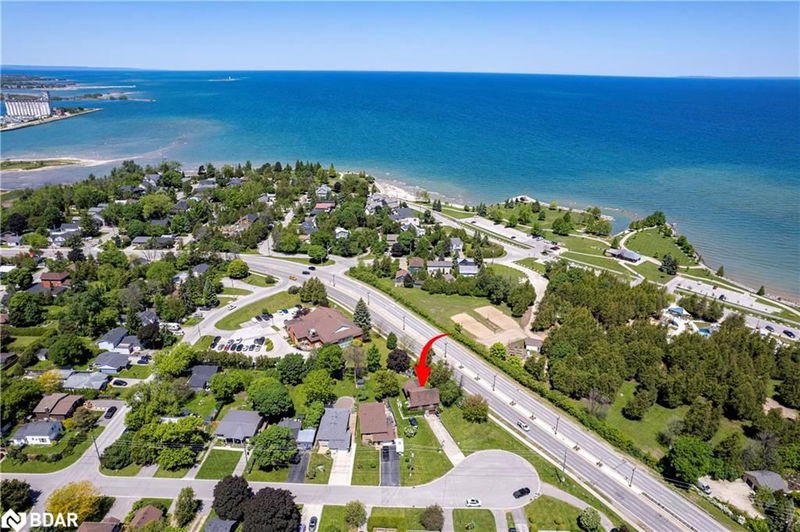Key Facts
- MLS® #: 40686617
- Property ID: SIRC2223909
- Property Type: Residential, Single Family Detached
- Living Space: 2,800 sq.ft.
- Bedrooms: 2
- Bathrooms: 2+1
- Parking Spaces: 6
- Listed By:
- EXP Realty Brokerage
Property Description
Welcome to this spacious 3-bedroom, 3-bathroom detached home, offering approximately 2,800 square feet of living space filled with untapped potential. Ideally positioned on an expansive 109x165-foot corner lot directly across from the serene Georgian Bay, this property is perfect for families or those seeking proximity to nature trails, watersports, and outdoor adventures.
With its multi-generational living layout, this home features a daylight basement with above-grade windows and a separate entrance, presenting an excellent opportunity for an in-law suite or additional living quarters. The main floor includes a family-sized eat-in kitchen that connects to a glass-enclosed 3-season sunroom, an inviting space to relax and enjoy the natural surroundings.
The living room impresses with soaring cathedral ceilings and dramatic 18-foot floor-to-ceiling windows, bathing the home in natural light and offering a warm, welcoming atmosphere. All bedrooms are generously sized, including a primary suite with its own private 3-piece ensuite. Classic strip hardwood floors add charm throughout the home.
While this property requires some updates, it offers endless potential to make it truly your own. With a durable 19x13-foot concrete block garage for hobbyists or storage, a 6-year-new furnace and central air system, a 2-year-old central vacuum, and 200-amp electrical service, the home has a strong foundation for modernization. The roof, re-shingled approximately 10 years ago, adds to the home’s long-term value.
Located in a prime spot with multi-family living potential, this home is a rare opportunity to create your dream space. Schedule your viewing today and explore the possibilities!
Rooms
- TypeLevelDimensionsFlooring
- BedroomMain11' 8.9" x 20' 9.4"Other
- Kitchen With Eating AreaMain14' 9.1" x 8' 9.1"Other
- Solarium/SunroomMain8' 11.8" x 10' 11.8"Other
- Living roomMain12' 11.9" x 12' 11.9"Other
- Recreation RoomBasement11' 3" x 19' 3.1"Other
- Laundry roomBasement16' 1.2" x 18' 1.4"Other
- BedroomMain11' 8.9" x 20' 9.4"Other
- Primary bedroom2nd floor13' 8.9" x 12' 11.9"Other
- Bathroom2nd floor4' 11.8" x 10' 7.8"Other
- BathroomBasement4' 3.1" x 6' 4.7"Other
Listing Agents
Request More Information
Request More Information
Location
553 Simcoe Street, Collingwood, Ontario, L9Y 1K2 Canada
Around this property
Information about the area within a 5-minute walk of this property.
Request Neighbourhood Information
Learn more about the neighbourhood and amenities around this home
Request NowPayment Calculator
- $
- %$
- %
- Principal and Interest 0
- Property Taxes 0
- Strata / Condo Fees 0

