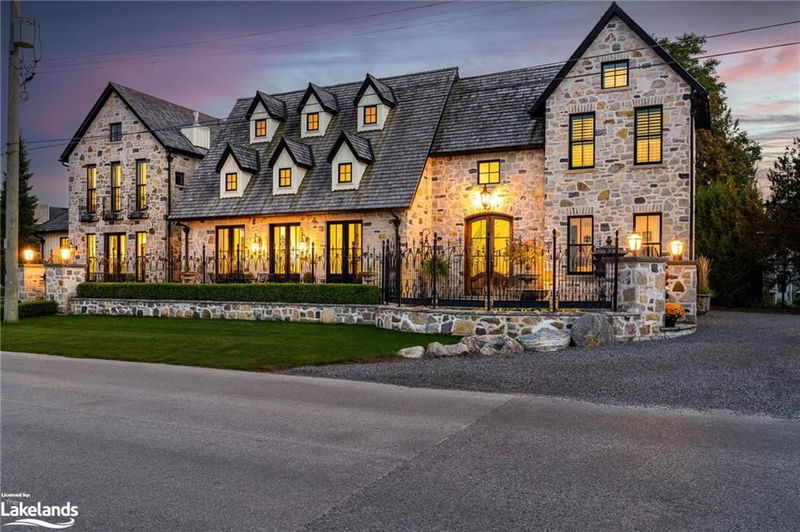Key Facts
- MLS® #: 40531975
- Property ID: SIRC2198176
- Property Type: Residential, Single Family Detached
- Living Space: 7,620 sq.ft.
- Lot Size: 0.38 ac
- Year Built: 2009
- Bedrooms: 7
- Bathrooms: 8+2
- Parking Spaces: 13
- Listed By:
- Chestnut Park Real Estate Limited (Collingwood) Brokerage
Property Description
The Breakers is an exceptional European manor-inspired residence that is a landmark in Collingwood. With three separate wings offering 7 Bdrms with vaulted ceilings, 7 full & 3 half-Baths, 7 fireplaces, and inspired entertaining spaces, this unique dwelling balances tasteful splendor with function. Commanding attention on the waterfront, the facade is enclosed by a large stone terrace from which to enjoy panoramic views of Georgian Bay and host al fresco soirées beneath captivating sunsets. Step inside to discover a sprawling sanctuary of sophistication. The lofty entrance Foyer is surrounded by a 3 Bdrm guest wing with separate Laundry. The central Great Room dominates with a soaring 25ft ceiling flooded with natural light from numerous dormer windows. The focal point is an oversized, wood-burning Rumford fireplace. French doors provide access to both the terrace and a private courtyard with gaslights and an inground saltwater pool, perfect for exclusive outdoor entertaining and relaxation. The heart of this estate is the spacious Chef's Kitchen. Perfect for culinary adventures and lounging, it boasts a seating area, coffee bar, heated marble floors, copious storage, an oversized center island and high-end appliances, including a hand-crafted Lacanche range. The vaulted formal Dining Room, which showcases a custom-built Wine Cellar capable of cradling 242 bottles, is made for hosting elegant and refined dinner parties. The Primary Suite is a serene retreat with a fireplace, soaring ceilings and lofty water views. It boasts a spa-like 6pc Ensuite with 2-person steam shower, deep soaker tub and two walk-in closets. An open walkway connects to 2 additional Bdrms. Above the heated 3 car garage is a secluded Bedroom, the perfect setup for a nanny suite or in-law retreat, together with a vaulted, mirrored Gym and star-lit Home Theatre. Much more than a home, this manor is a statement of discerning taste and global appeal, with luxury that transcends the ordinary.
Rooms
- TypeLevelDimensionsFlooring
- Laundry roomMain6' 4.7" x 12' 6"Other
- FoyerMain18' 4.8" x 20' 8.8"Other
- BathroomMain7' 10" x 5' 4.9"Other
- Bedroom2nd floor14' 6" x 12' 9.4"Other
- BathroomMain8' 6.3" x 13' 3.8"Other
- LibraryMain13' 1.8" x 14' 4"Other
- BedroomMain14' 4.8" x 11' 6.9"Other
- Great RoomMain29' 9.8" x 25' 1.9"Other
- Bathroom2nd floor12' 9.4" x 11' 8.1"Other
- Bedroom2nd floor12' 9.4" x 11' 8.1"Other
- Dining roomMain12' 6" x 22' 1.7"Other
- KitchenMain19' 1.9" x 30' 4.1"Other
- Breakfast RoomMain16' 4" x 16' 11.9"Other
- Bathroom2nd floor8' 5.1" x 5' 6.1"Other
- BathroomMain4' 5.9" x 4' 11.8"Other
- Family roomMain27' 11.8" x 16' 8"Other
- PantryMain2' 11" x 4' 9.8"Other
- Media / Entertainment2nd floor12' 2" x 22' 2.1"Other
- Bathroom2nd floor6' 9.8" x 3' 2.1"Other
- Exercise Room2nd floor14' 6" x 18' 4.8"Other
- Laundry roomMain12' 9.4" x 13' 8.1"Other
- Other2nd floor3' 8.8" x 9' 8.1"Other
- Bathroom2nd floor7' 8.9" x 5' 6.9"Other
- Bedroom2nd floor20' 8" x 11' 3.8"Other
- Primary bedroom2nd floor19' 7.8" x 14' 11"Other
- Bathroom2nd floor5' 1.8" x 8' 11"Other
- Bedroom2nd floor18' 1.4" x 14' 9.9"Other
- Other2nd floor19' 1.9" x 12' 2.8"Other
- BedroomMain11' 6.1" x 14' 9.1"Other
- Bathroom2nd floor8' 11" x 5' 1.8"Other
Listing Agents
Request More Information
Request More Information
Location
57 St Lawrence Street, Collingwood, Ontario, L9Y 4Y3 Canada
Around this property
Information about the area within a 5-minute walk of this property.
Request Neighbourhood Information
Learn more about the neighbourhood and amenities around this home
Request NowPayment Calculator
- $
- %$
- %
- Principal and Interest 0
- Property Taxes 0
- Strata / Condo Fees 0

