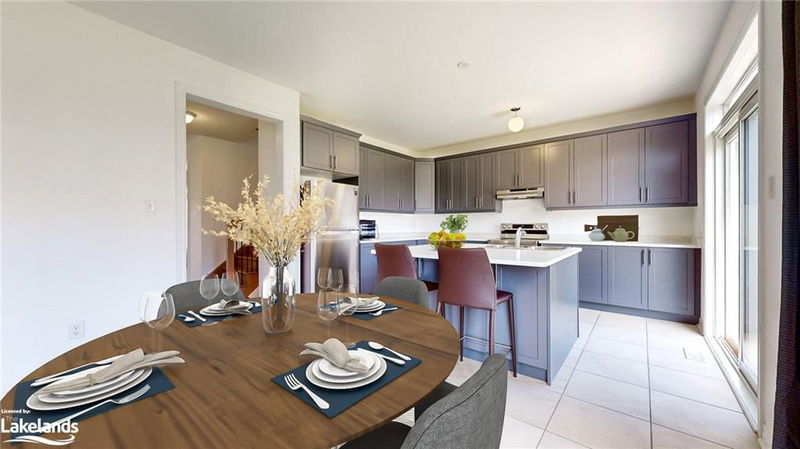Key Facts
- MLS® #: 40671833
- Property ID: SIRC2190415
- Property Type: Residential, Single Family Detached
- Living Space: 2,325 sq.ft.
- Bedrooms: 4
- Bathrooms: 2+1
- Parking Spaces: 6
- Listed By:
- RE/MAX Four Seasons Realty Limited, Brokerage
Property Description
Welcome to 12 McLean Avenue. This beautiful 4 bedroom 3 bathroom home features engineered hardwood floors on the main floor. The eat in kitchen has been upgraded and features extended cabinets and a large island that overlooks the breakfast nook and family room with patio doors out to the backyard. Upstairs, the primary bedroom features double walk-in closets and a 5 piece ensuite. The 3 other bedrooms share the guest bath with double sinks and private water closet. The unfinished basement has 9 foot ceilings and larger windows letting in light. Located in a great family subdivision, minutes to schools, downtown Collingwood and all of the amenities the area has to offer! Some photos have been virtually staged. Book your showing today to see this beautiful family home!
Rooms
- TypeLevelDimensionsFlooring
- FoyerMain6' 4.7" x 12' 2"Other
- SittingMain11' 1.8" x 14' 7.9"Other
- Laundry roomMain4' 11.8" x 8' 8.5"Other
- KitchenMain13' 10.9" x 22' 6"Other
- Family roomMain12' 11.9" x 15' 3.8"Other
- Primary bedroom2nd floor12' 11.9" x 16' 6"Other
- Bedroom2nd floor11' 10.1" x 12' 9.9"Other
- Bedroom2nd floor11' 8.9" x 14' 7.9"Other
- Bedroom2nd floor11' 6.1" x 13' 3.8"Other
Listing Agents
Request More Information
Request More Information
Location
12 Mclean Avenue, Collingwood, Ontario, L9Y 3V2 Canada
Around this property
Information about the area within a 5-minute walk of this property.
Request Neighbourhood Information
Learn more about the neighbourhood and amenities around this home
Request NowPayment Calculator
- $
- %$
- %
- Principal and Interest 0
- Property Taxes 0
- Strata / Condo Fees 0

