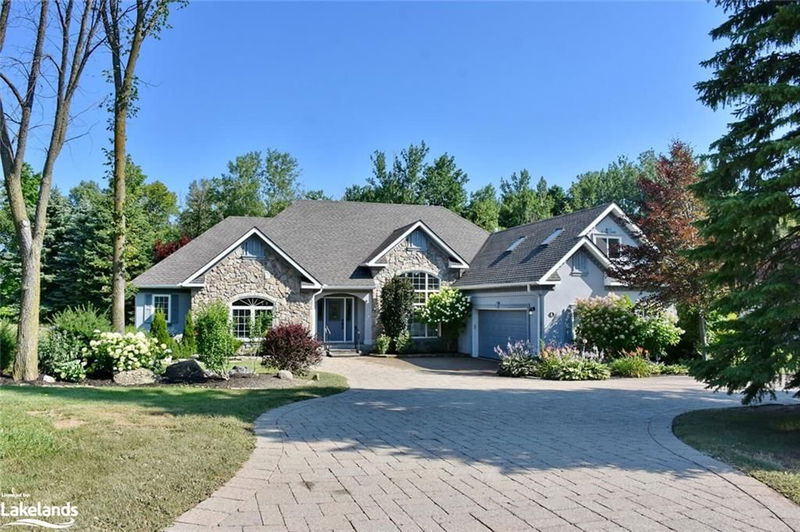Key Facts
- MLS® #: 40676132
- Property ID: SIRC2189234
- Property Type: Residential, Single Family Detached
- Living Space: 2,779 sq.ft.
- Lot Size: 0.75 ac
- Year Built: 2002
- Bedrooms: 4
- Bathrooms: 2+1
- Parking Spaces: 6
- Listed By:
- Royal LePage Locations North (Collingwood Unit B) Brokerage
Property Description
Nestled in the prestigious Evergreen Estates on the cusp of Collingwood & Blue, this fully renovated 4-bed, 2.5-bath ranch bungalow is the epitome of luxury living. Situated on an expansive estate-sized lot, this home combines timeless elegance w/ modern amenities. Enjoy the convenience of being close to everything Blue Mountain & Collingwood have to offer, from vibrant downtown shops & gourmet dining to the best of hiking, biking, skiing & outdoor adventures. Every detail in this home has been meticulously updated, making it feel like a brand-new residence. The spacious, open-concept layout is perfect for both entertaining, everyday living & enjoying cozy family nights in front of the fireplace. Large windows flood the rooms w/ natural light, creating a warm & inviting atmosphere. Separate bonus 4 season sitting area boasts another gas fireplace & new barn door! The gourmet kitchen has been updated w/ stainless steel appliances, custom cabinetry, & a fabulously large island. Whether you’re a seasoned chef or just love to cook, this kitchen is sure to inspire your culinary creations. Retreat to the luxurious primary suite, offering a walk out to your deck, ample closet space & complete with a spa-like ensuite bath featuring a soaking tub, separate shower, & double vanity. The additional beds are generously sized, offering flexibility for family, guests, or a home office in the finished room above the garage. With a massive lot, the outdoor space is perfect for a variety of activities, the possibilities are endless. The beautifully landscaped yard provides a serene outdoor oasis, ideal for relaxation. This exceptional property truly offers a rare blend of privacy, luxury, & convenience. Vaulted ceilings, gorgeous trim, stunning new engineered hardwood floors throughout, brand new baths, new hvac, ICF foundation, the list goes on & on! Experience the best of Blue Mountain & Collingwood living in this stunning, like-new home. Your shore to slope dream home awaits!
Rooms
- TypeLevelDimensionsFlooring
- KitchenMain52' 5.9" x 32' 9.7"Other
- Living roomMain52' 5.9" x 69' 11.3"Other
- Primary bedroomMain45' 11.1" x 45' 11.1"Other
- Dining roomMain39' 4.4" x 39' 4.4"Other
- BathroomMain8' 2.8" x 9' 10.8"Other
- BedroomMain16' 7.2" x 26' 6.5"Other
- BedroomMain45' 11.1" x 65' 7.4"Other
- Family roomMain39' 4.4" x 75' 5.5"Other
- Bedroom2nd floor11' 10.9" x 22' 11.9"Other
- Laundry roomMain5' 4.1" x 8' 9.1"Other
- StorageMain3' 6.9" x 14' 2"Other
Listing Agents
Request More Information
Request More Information
Location
4 Laurel Boulevard, Collingwood, Ontario, L9Y 5A8 Canada
Around this property
Information about the area within a 5-minute walk of this property.
Request Neighbourhood Information
Learn more about the neighbourhood and amenities around this home
Request NowPayment Calculator
- $
- %$
- %
- Principal and Interest 0
- Property Taxes 0
- Strata / Condo Fees 0

