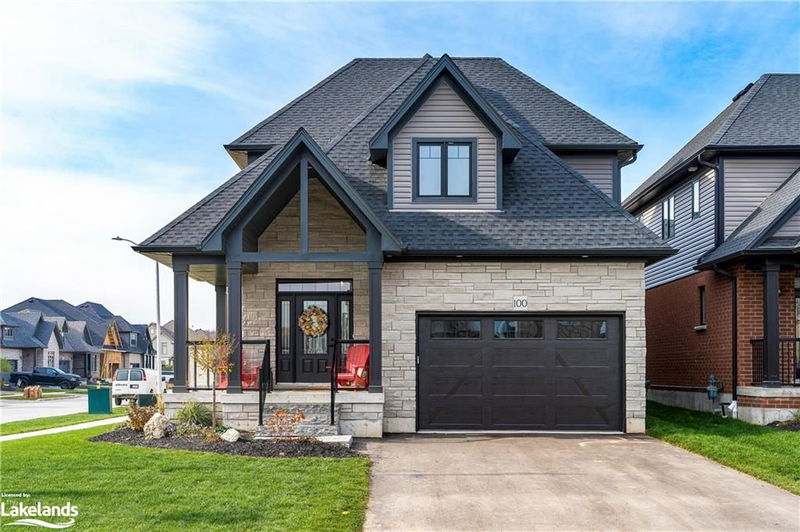Key Facts
- MLS® #: 40682356
- Property ID: SIRC2187296
- Property Type: Residential, Single Family Detached
- Living Space: 2,002 sq.ft.
- Year Built: 2022
- Bedrooms: 4
- Bathrooms: 2+1
- Parking Spaces: 5
- Listed By:
- Royal LePage RCR Realty, Brokerage, Collingwood
Property Description
This stunning 4-bedroom, 2.5-bath home is just steps from schools, trails, and more. Built by SUNVALE in 2022, this property showcases superior craftsmanship and thoughtful design, with numerous builder upgrades that are sure to impress.
From the sleek quartz countertops that extend into the backsplash, to the painted interior doors, 9 ft ceilings, upgraded faucets, hardware, and light fixtures, every detail has been carefully considered. The home’s stone exterior, extra-large basement windows, and inviting wrap-around and vaulted porch add even more charm.
The upper level features 4 spacious bedrooms, including a primary suite with a walk-in closet and a luxurious ensuite bath, complete with a soaker tub and glass-enclosed shower. Natural sunlight floods the home with its East, South, and West exposures, creating a bright and airy atmosphere throughout.
The full basement is a blank canvas, ready for your finishing touches, and includes a rough-in for a fourth bathroom. This energy-efficient home also comes with a hot water on-demand system. Step outside to enjoy the newly built fence and deck, offering privacy and excellent use of the back and side yards.
Rooms
- TypeLevelDimensionsFlooring
- Living roomMain16' 11.1" x 13' 8.9"Other
- KitchenMain16' 11.1" x 10' 11.1"Other
- Dining roomMain9' 8.1" x 13' 8.9"Other
- Laundry roomMain7' 10.3" x 10' 11.1"Other
- BathroomMain6' 8.3" x 2' 9"Other
- Primary bedroom2nd floor19' 7.8" x 12' 4"Other
- Bedroom2nd floor9' 10.1" x 10' 7.9"Other
- Bedroom2nd floor12' 7.9" x 10' 7.9"Other
- Bathroom2nd floor9' 3.8" x 5' 4.1"Other
- Bedroom2nd floor13' 5.8" x 9' 8.9"Other
- BasementLower38' 5.8" x 25' 1.9"Other
- OtherLower8' 8.5" x 8' 5.9"Other
Listing Agents
Request More Information
Request More Information
Location
100 Mclean Avenue, Collingwood, Ontario, L9Y 4B6 Canada
Around this property
Information about the area within a 5-minute walk of this property.
Request Neighbourhood Information
Learn more about the neighbourhood and amenities around this home
Request NowPayment Calculator
- $
- %$
- %
- Principal and Interest 0
- Property Taxes 0
- Strata / Condo Fees 0

