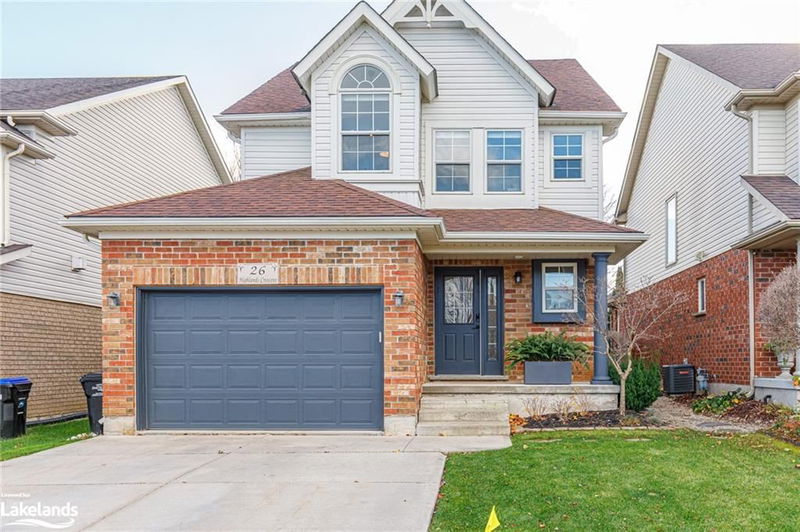Key Facts
- MLS® #: 40675418
- Property ID: SIRC2162167
- Property Type: Residential, Single Family Detached
- Living Space: 2,227.85 sq.ft.
- Lot Size: 0.09 ac
- Year Built: 2003
- Bedrooms: 3
- Bathrooms: 2+1
- Parking Spaces: 3
- Listed By:
- Chestnut Park Real Estate Limited (Collingwood) Brokerage
Property Description
Welcome to Georgian Meadows, where upscale living meets refined elegance. Presenting a remarkable 3-bedroom, 2.5-bathroom residence that boasts an array of stunning upgrades. Imagine an open-concept main floor enhanced with sleek laminate flooring, complemented by a newly designed kitchen featuring a custom island, premium stainless steel appliances, new living room cabinets with built in bar fridge, and a fresh coat of paint throughout that invites celebration.The fully finished basement serves as an ideal entertainment space, completed by an additional three-piece bathroom. The outdoor deck is perfect for hosting memorable gatherings, equipped with a hot tub and an electronic awning to provide shade on sunny days. The beautifully landscaped backyard, featuring a sprinkler system, adds to the allure, creating an inviting atmosphere for outdoor enjoyment. Georgian Meadows offers the perfect location, just minutes away from the slopes of Blue Mountain, picturesque village settings, playgrounds, golf courses, scenic trails, and the vibrant downtown area of Collingwood. This property is truly a must-see, allowing you to appreciate all it has to offer.
Rooms
- TypeLevelDimensionsFlooring
- KitchenMain11' 10.1" x 10' 4.8"Other
- Living roomMain11' 8.9" x 20' 8"Other
- Dining roomMain9' 8.1" x 10' 2"Other
- Bedroom2nd floor12' 9.4" x 10' 5.9"Other
- Primary bedroom2nd floor15' 5.8" x 17' 1.9"Other
- Bedroom2nd floor14' 4.8" x 10' 4.8"Other
- Laundry room2nd floor7' 4.1" x 7' 1.8"Other
- Recreation RoomBasement18' 1.4" x 19' 10.9"Other
- Cellar / Cold roomBasement4' 3.1" x 10' 7.8"Other
Listing Agents
Request More Information
Request More Information
Location
26 Highlands Crescent, Collingwood, Ontario, L9Y 5H3 Canada
Around this property
Information about the area within a 5-minute walk of this property.
Request Neighbourhood Information
Learn more about the neighbourhood and amenities around this home
Request NowPayment Calculator
- $
- %$
- %
- Principal and Interest 0
- Property Taxes 0
- Strata / Condo Fees 0

