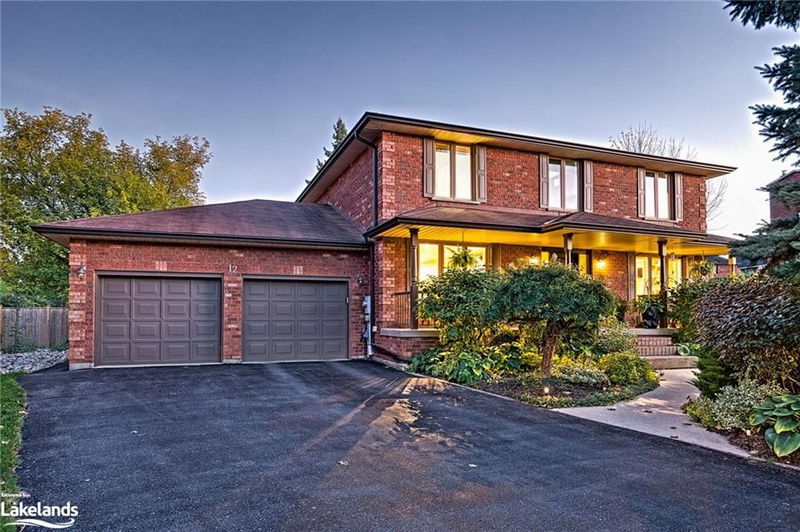Key Facts
- MLS® #: 40673426
- Property ID: SIRC2158267
- Property Type: Residential, Single Family Detached
- Living Space: 4,087 sq.ft.
- Lot Size: 0.32 ac
- Year Built: 1988
- Bedrooms: 4
- Bathrooms: 3+1
- Parking Spaces: 8
- Listed By:
- Royal LePage Locations North (Collingwood Unit B) Brokerage
Property Description
This stunning, one-of-a-kind open concept home ideal for entertaining inside and out, located on a large south facing premium lot at the end of a quiet court can be yours. This 4 bedroom, 3.5 bath family home features a great layout for hosting family and friends. From the spacious foyer to the living room with gas fireplace, large family room, modern kitchen that was just updated in 2023 with stainless steel appliances, granite counters, new backsplash and a number of large windows providing ample natural light and year round views of yard. With all of that, there is still a large bonus mudroom/laundry on main floor with entry from the oversized double garage and plenty of space for a large dining table with access to your private backyard. You’ll love this backyard featuring mature trees, beautifully landscaped perennial gardens, large deck (covered in portions to still enjoy on rainy days), a heated 16’ X 38’ self-cleaning in-ground fiberglass pool, gazebo covering your hot tub and hardwired speakers to enjoy outside. Upstairs you will find 4 spacious bedrooms that all fit queen sized beds, a 4pc bath with granite counters and the large primary features two walk-in closets and a 3pc ensuite with double sinks and granite counters. The lower level rec room is finished with a designer stone accent wall, pot lights, hardwired speakers, 3pc bath with in-floor heat, and two added rooms, as a den, or office, and storage space galore! Located steps away from Collingwood’s trail system, parks, schools and as an added bonus, you can park up to 6 cars in the driveway and another 2 in the garage! Take advantage of this opportunity to own this large family home that checks off your wish list.
Rooms
- TypeLevelDimensionsFlooring
- BathroomMain5' 10.8" x 3' 8"Other
- KitchenMain11' 8.9" x 14' 2"Other
- DinetteMain15' 3.8" x 13' 6.9"Other
- Family roomMain11' 3.8" x 18' 9.2"Other
- Laundry roomMain11' 5" x 10' 4.8"Other
- Living roomMain11' 5" x 21' 5"Other
- Breakfast RoomMain14' 2" x 8' 5.1"Other
- Mud RoomMain8' 7.1" x 8' 6.3"Other
- Primary bedroom2nd floor15' 1.8" x 17' 10.1"Other
- Bathroom2nd floor7' 10.8" x 7' 1.8"Other
- Bedroom2nd floor11' 5" x 16' 2"Other
- Bathroom2nd floor10' 9.9" x 14' 11"Other
- Bedroom2nd floor9' 10.1" x 12' 11.9"Other
- Bedroom2nd floor11' 3.8" x 13' 3"Other
- Home office2nd floor14' 2.8" x 8' 11"Other
- BathroomBasement8' 6.3" x 7' 4.9"Other
- Bonus RoomBasement11' 10.7" x 10' 11.8"Other
- DenBasement11' 3" x 10' 4"Other
- Recreation RoomBasement22' 11.9" x 31' 7.9"Other
Listing Agents
Request More Information
Request More Information
Location
12 Smart Court, Collingwood, Ontario, L9Y 4S1 Canada
Around this property
Information about the area within a 5-minute walk of this property.
Request Neighbourhood Information
Learn more about the neighbourhood and amenities around this home
Request NowPayment Calculator
- $
- %$
- %
- Principal and Interest 0
- Property Taxes 0
- Strata / Condo Fees 0

