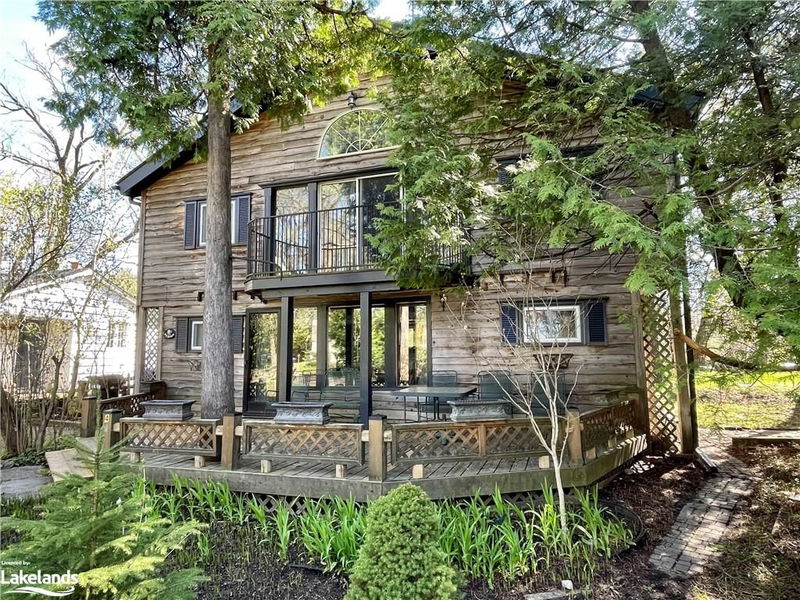Key Facts
- MLS® #: 40673868
- Property ID: SIRC2156869
- Property Type: Residential, Single Family Detached
- Living Space: 1,572 sq.ft.
- Bedrooms: 2
- Parking Spaces: 4
- Listed By:
- Engel & Volkers Toronto Central, Brokerage (Collingwood Unit A)
Property Description
View of Georgian Bay. Opportunity to own a fully winterized, all season, 2 storey, wood frame house/cottage. Your back yard is the very pretty, Pretty River. You might say that this is ‘the best of both worlds’. Located on a quaint, no-exit road with some interesting quirks. Residence is ‘cute as a button’ featuring main level AND 2nd level deck. Potential for working wood burning fireplace adds to the charm and nostalgia. Oh and did I mention that you can clearly see the waves and sparkle of Georgian Bay from the residence. With so much to see and do, Collingwood/Blue Mountain is your destination for work and play with emphasis on PLAY!
Rooms
- TypeLevelDimensionsFlooring
- Dining roomMain12' 6" x 7' 6.1"Other
- KitchenMain22' 8" x 7' 6.9"Other
- Living roomMain28' 10.8" x 7' 4.1"Other
- DenMain9' 8.9" x 7' 4.9"Other
- BathroomMain5' 10.8" x 5' 6.9"Other
- Bedroom2nd floor14' 4.8" x 9' 10.8"Other
- Family room2nd floor33' 3.9" x 12' 11.9"Other
- BathroomMain6' 2" x 6' 5.1"Other
- Bedroom2nd floor14' 2.8" x 9' 10.8"Other
Listing Agents
Request More Information
Request More Information
Location
44 Oliver Crescent, Collingwood, Ontario, L9Y 3Z1 Canada
Around this property
Information about the area within a 5-minute walk of this property.
Request Neighbourhood Information
Learn more about the neighbourhood and amenities around this home
Request NowPayment Calculator
- $
- %$
- %
- Principal and Interest 0
- Property Taxes 0
- Strata / Condo Fees 0

