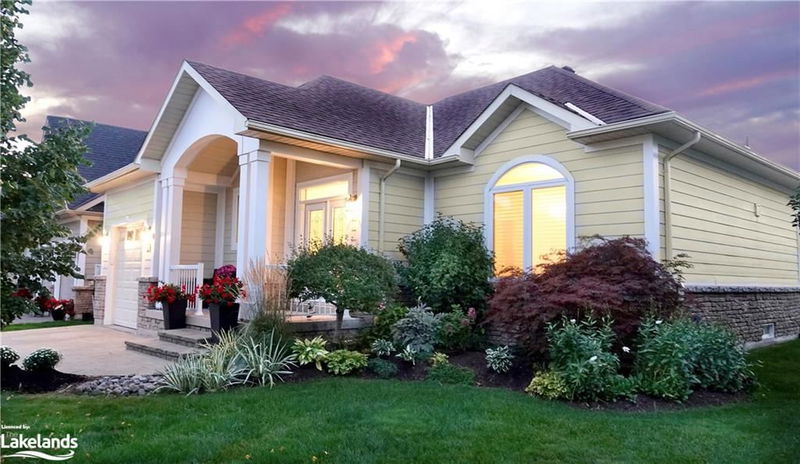Key Facts
- MLS® #: 40669660
- Property ID: SIRC2146312
- Property Type: Residential, Condo
- Living Space: 2,819 sq.ft.
- Bedrooms: 2
- Bathrooms: 3
- Parking Spaces: 3
- Listed By:
- RE/MAX Four Seasons Realty Limited, Brokerage
Property Description
Impressive Renovated Home in Prestigious Waterfront Community at Blue Shores~ Care Free Lifestyle~ Lawn Maintenance and Snow Removal Included! This Stunning 2 Bed/3 Bath Home (2819 s.f. finished living space) includes Exquisite Design Enhancements and Quality Craftsmanship Throughout! Relax on a Private Premium Lot~55 X 115 ft, Entertain Guests on the Deck, Patio or Covered Porch and Stroll to the Sparkling Shores of Georgian Bay to Experience Breathtaking Views. Enjoy this Bright Space ~All Principal Rooms Adorned with Natural Streaming Sunlight through Expansive Windows. Quality Features and Upgrades Include: Soaring Cathedral Ceiling (Great Room) *Natural Gas Fireplace *Separate Dining Room for Entertaining *Open Concept Design *Chef's Kitchen *Entertainer's Island *Designer Lighting *Walk Out (2) to Private Back Yard Oasis *Sprinkler System *Custom Window Treatments *Pot Lights *Custom Built In Cabinet~2023 *Freshly Painted in Neutral Palette *Primary Bedroom Retreat~ Walk Out/ Views to Manicured Yard/ Chic 3 pc Ensuite (2024)~Walk in Closet *2nd Mn Fl Bedroom/Den~ Murphy Bed *3 Pc Bath *Spacious Single Car Garage/ Inside Entry*Interlock Drive *Mn Flr Laundry *Finished Basement ~3 Piece Bath, Wine Cellar, Work/ Storage Area, Cedar Lined Clothing Storage. Recent Upgrades Include *Roof~2018 *Energy Efficient Furnace~2023 *Heat Pump (A/C)~2023 *Designer Front Doors~ 2022 *Chic Primary Ensuite~2024 *New Windows (Primary Bedroom, Dining Room, Laundry Room)~2024 *Extensive Landscaping~2023/2024 *Washer/ Dryer~2022 *Dishwasher~2022. Fabulous Blue Shores Amenities Included~ Clubhouse, Indoor/Outdoor Pool, Fitness Classes/Gym, Tennis/Pickle Ball Court, Private Marina on Site (potential to purchase/ rent a slip), Waterfront Access. Embrace a Four Season Lifestyle at your Doorstep~ Historic Downtown Collingwood~ Dining~ Shopping~ Cultural Events *Blue Mountain Village *Golf Courses *Bike/Hiking Trails*Spas. View Virtual Tour & Experience the Magic of Southern Georgian Bay!
Rooms
- TypeLevelDimensionsFlooring
- Living roomMain18' 4" x 14' 8.9"Other
- KitchenMain9' 3.8" x 14' 8.9"Other
- Dining roomMain9' 10.1" x 14' 11"Other
- Primary bedroomMain16' 6.8" x 12' 9.4"Other
- BathroomMain4' 11.8" x 9' 10.5"Other
- BedroomMain10' 8.6" x 12' 9.1"Other
- Laundry roomMain6' 9.8" x 6' 3.9"Other
- Family roomBasement27' 7.8" x 13' 3"Other
- BathroomBasement4' 11.8" x 8' 5.9"Other
- Exercise RoomBasement18' 11.1" x 14' 6.8"Other
- WorkshopBasement14' 11.9" x 12' 7.9"Other
- Bonus RoomBasement8' 9.1" x 6' 4.7"Other
- StorageBasement3' 10.8" x 6' 8.3"Other
- UtilityBasement7' 3" x 12' 9.9"Other
Listing Agents
Request More Information
Request More Information
Location
28 Marine View Drive, Collingwood, Ontario, L9Y 5A3 Canada
Around this property
Information about the area within a 5-minute walk of this property.
Request Neighbourhood Information
Learn more about the neighbourhood and amenities around this home
Request NowPayment Calculator
- $
- %$
- %
- Principal and Interest 0
- Property Taxes 0
- Strata / Condo Fees 0

