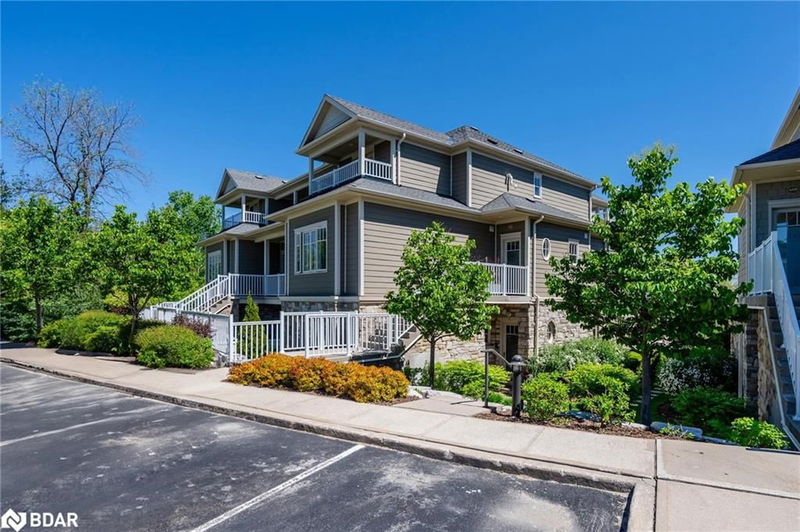Key Facts
- MLS® #: 40666080
- Property ID: SIRC2139485
- Property Type: Residential, Condo
- Living Space: 2,998 sq.ft.
- Year Built: 2005
- Bedrooms: 2+2
- Bathrooms: 2+1
- Parking Spaces: 2
- Listed By:
- Faris Team Real Estate Brokerage
Property Description
Top 5 Reasons You Will Love This Condo: 1) Gorgeous 4 bedroom condo on Trott Boulevard boasting spectacular Collingwood waterfront views, low-maintenance living, fabulous amenities, and impeccable pride of ownership throughout 2) Enter through the ground-level doors of this meticulously cared-for condo, leading into the grand open-concept dining and living area, which features a walkout to the patio, perfect for barbequing and enjoying the scenery 3) Plenty of space for entertaining with stunning views of Georgian Bay, showcasing an expansive kitchen equipped with stainless-steel appliances and a wet bar with seating, along with a basement offering two large bedrooms, a recreation room, storage space, a laundry room, and a bathroom 4) Head to the primary suite, where you'll find an exclusive ensuite with a soaker tub, a shower and dual sink vanity, additionally two closets greet you as you move into the more than 220 square feet primary suite, with a private patio awaiting to unwind 5) The complex also includes an owned 1-car garage, dedicated parking space, a shared heated pool, a gazebo area, and a boardwalk to the water. 2,998 fin.sq.ft. Age 19. Visit our website for more detailed information.
Rooms
- TypeLevelDimensionsFlooring
- Laundry roomBasement6' 11" x 10' 2.8"Other
- BedroomBasement11' 3.8" x 13' 10.8"Other
- Recreation RoomBasement16' 8" x 20' 8"Other
- BedroomBasement15' 1.8" x 20' 2.1"Other
- BedroomMain10' 7.1" x 12' 9.1"Other
- Primary bedroomMain13' 3" x 17' 1.9"Other
- Living roomMain20' 2.9" x 21' 1.9"Other
- KitchenMain8' 2" x 19' 7.8"Other
Listing Agents
Request More Information
Request More Information
Location
40 Trott Boulevard #701, Collingwood, Ontario, L9Y 5K5 Canada
Around this property
Information about the area within a 5-minute walk of this property.
Request Neighbourhood Information
Learn more about the neighbourhood and amenities around this home
Request NowPayment Calculator
- $
- %$
- %
- Principal and Interest 0
- Property Taxes 0
- Strata / Condo Fees 0

