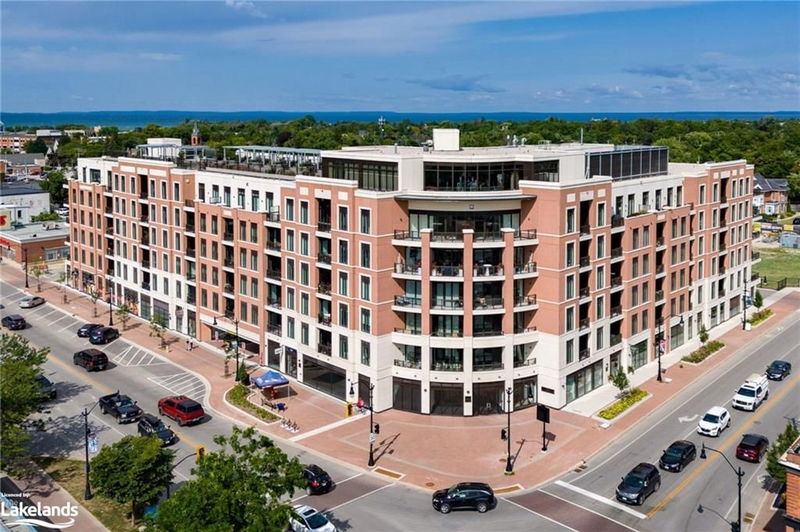Key Facts
- MLS® #: 40666741
- Property ID: SIRC2138000
- Property Type: Residential, Condo
- Living Space: 1,057 sq.ft.
- Year Built: 2023
- Bedrooms: 2
- Bathrooms: 2
- Parking Spaces: 1
- Listed By:
- Royal LePage Locations North (Collingwood Unit B) Brokerage
Property Description
PRICED TO SELL! Welcome to Monaco, downtown Collingwood's newest and most exclusive address, where luxury meets convenience. The "Bernadette" model, is a spacious two-bedroom unit at 1,057 sq. ft. and offers an open-concept layout with 10' ceilings, bathed in bright, south-facing natural light. This stunning residence features two spacious bedrooms, a versatile den or flex space perfect for a home office or dining room, and two full bathrooms. The primary bedroom boasts a spa-like ensuite and large walk-in closet, while the second bedroom has its own private bathroom. The stunning kitchen is a dream, equipped with a large island open to the living room, quartz countertops, ceramic tile backsplash and stainless steel appliances. Upgraded 8 foot doors throughout add a sense of grandeur. Residents enjoy unparalleled amenities, including a state-of-the-art rooftop terrace with waterfall and fire pit, an alfresco dining area with BBQs, an indoor social area with bar and a fitness center offering panoramic views of Georgian Bay and Blue Mountain. Additional features include FOB entry, underground parking (including 1 dedicated parking space and large locker), a pet-friendly environment and Wi-Fi-enabled common areas. With direct access to Collingwood's main street, you’re just minutes from the waterfront, shops and restaurants. The on-site upscale market/café is perfect for meeting friends, enjoying a coffee or shopping for local products. The Monaco offers an exceptional lifestyle in the heart of it all.
Rooms
Listing Agents
Request More Information
Request More Information
Location
1 Hume Street #207, Collingwood, Ontario, L9Y 0X3 Canada
Around this property
Information about the area within a 5-minute walk of this property.
Request Neighbourhood Information
Learn more about the neighbourhood and amenities around this home
Request NowPayment Calculator
- $
- %$
- %
- Principal and Interest 0
- Property Taxes 0
- Strata / Condo Fees 0

