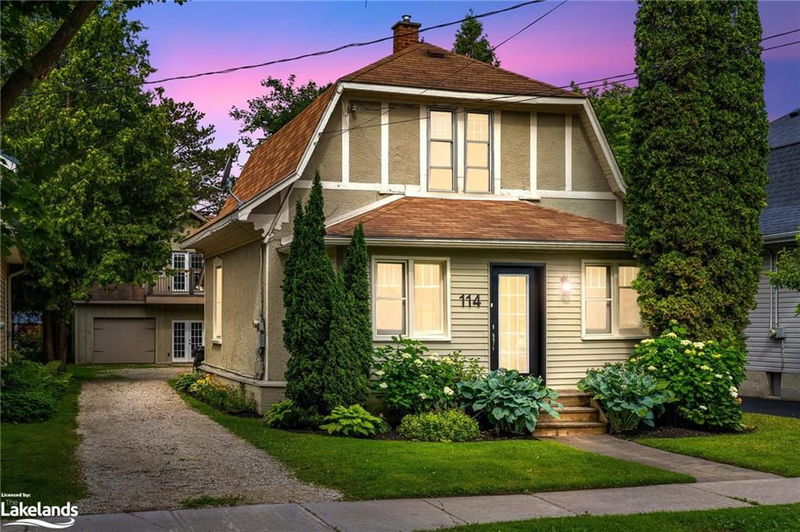Key Facts
- MLS® #: 40666251
- Property ID: SIRC2137873
- Property Type: Residential, Single Family Detached
- Living Space: 1,079 sq.ft.
- Bedrooms: 2
- Bathrooms: 1+1
- Parking Spaces: 8
- Listed By:
- RE/MAX Four Seasons Realty Limited, Brokerage
Property Description
Fabulous Prime Downtown Location!! Situated on Highly Sought-After Street, You Will be Within Walking Distance to the Sparkling Blue Waters of Georgian Bay. Discover the POTENTIAL of this CHARMING Property Featuring *2 Bedrooms *1.5 Baths *40 X 165 Foot Lot * Freshly Painted in Neutral Colour Palette *Hardwood Flooring *Enhancements Include Updated Kitchen and Baths (Heated Floors in Bathrooms) *Enclosed Porch *Oversized HEATED Double-Car Garage~ This Versatile Space Offers Endless Possibilities for Potential use (Buyer to Complete Due Diligence with the Municipality for their Intended Use), Home Office, Gym or Additional Recreational Space to Welcome Family and Friends when Visiting. Just a Short Stroll to Boutique Shops, Restaurants and Cafes Featuring Culinary Gourmet Fare, Art, Culture and all that Collingwood and Southern Georgian Bay has to Offer. Take a Stroll Downtown, Along the Waterfront or in the Countryside. Visit a Vineyard, Orchard or Micro-Brewery. Experience the Blue Waters of Georgian Bay and an Extensive Trail System at your Doorstep~ Minutes to Blue Mountain Village, Private Ski Clubs and Championship Golf Courses. A Multitude of Amenities and Activities for All~ Skiing, Boating/ Sailing, Biking, Hiking, Swimming, Hockey and Curling. View Virtual Tour and Book your Showing Today! Some images are virtually staged.
Rooms
- TypeLevelDimensionsFlooring
- Living roomMain11' 3.8" x 13' 10.9"Other
- FoyerMain11' 3.8" x 6' 5.9"Other
- KitchenMain11' 3.8" x 11' 10.1"Other
- Dining roomMain11' 3.8" x 10' 11.8"Other
- BathroomMain3' 10" x 3' 4.9"Other
- Family roomMain9' 6.1" x 12' 7.1"Other
- Laundry roomMain5' 4.1" x 3' 4.9"Other
- Primary bedroom2nd floor11' 3" x 16' 2"Other
- Bedroom2nd floor11' 5" x 14' 2.8"Other
- Bathroom2nd floor7' 10.3" x 8' 9.9"Other
Listing Agents
Request More Information
Request More Information
Location
114 Cedar Street, Collingwood, Ontario, L9Y 3A6 Canada
Around this property
Information about the area within a 5-minute walk of this property.
Request Neighbourhood Information
Learn more about the neighbourhood and amenities around this home
Request NowPayment Calculator
- $
- %$
- %
- Principal and Interest 0
- Property Taxes 0
- Strata / Condo Fees 0

