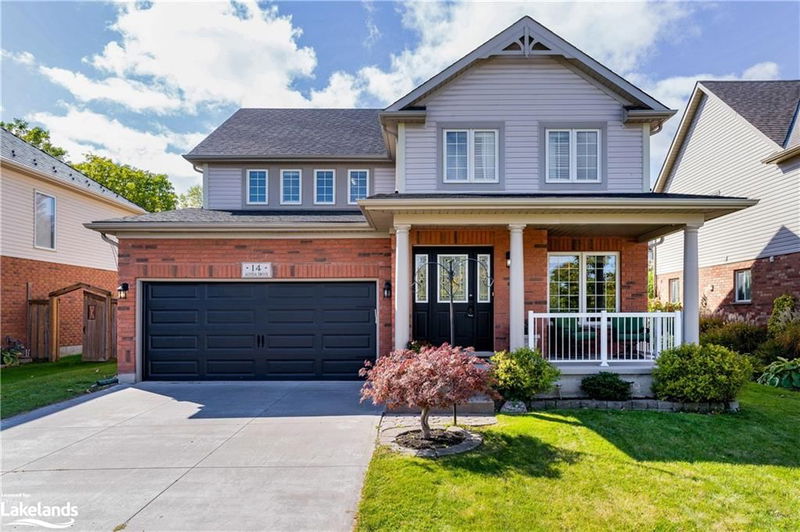Key Facts
- MLS® #: 40662632
- Property ID: SIRC2130477
- Property Type: Residential, Single Family Detached
- Living Space: 3,222 sq.ft.
- Year Built: 2006
- Bedrooms: 4+1
- Bathrooms: 3+1
- Parking Spaces: 4
- Listed By:
- RE/MAX By the Bay Brokerage (Unit B)
Property Description
Imagine a place where every season feels like a dream, where the crispness of fall, the brightness of summer, the warmth of spring, & the charm of winter come together in perfect harmony. Welcome to your forever family home at 14 Alyssa Drive, nestled in the heart of the Georgian Meadows community. This picturesque crescent, tucked away in a peaceful neighborhood, offers an extraordinary blend of nature, convenience, & modern living, all within the comfort of a home built by award winning Sherwood homes. It's not just a house—it's a lifestyle. This spacious home offers over 3,000 Sq.Ft of living space, sitting on a premium lot that backs onto the Curries Farm Trail System. With 5 bedrooms & 4 bathrooms, it’s the perfect retreat for family and friends. On the main floor, enjoy a welcoming living with a cozy gas fireplace, & the convenience of a main-floor laundry room & powder room. Step outside to your own backyard oasis—an expansive deck overlooking a private, treed green space. Whether it's sipping your morning coffee or hosting a gathering, you'll love the tranquility of this deep lot. Nature lovers will adore direct access to hiking, cycling, birdwatching, and even winter adventures like snowshoeing. Upstairs, the king-sized primary suite offers a luxurious retreat, complete with a full ensuite & WIC. 3 additional spacious beds & a 2nd full bath complete the upper level. The fully finished basement is perfect for guests or extended family, an additional bedroom and a 4-pcs bath & electric heated floors on demand. Located just minutes from Downtown Collingwood, top-rated schools, hospital, golf courses, ski clubs, marinas, beaches, & the famous Blue Mountain Resort, this home provides both adventure and convenience. Recent updates include new shingles (2022), new stainless steel kitchen appliances, a new insulated garage door (2023), and professionally painted including Kitchen cabinets. With a 200-amp service, this home is move-in ready. Book Your Showing TODAY!
Rooms
- TypeLevelDimensionsFlooring
- OtherMain17' 11.1" x 34' 4.9"Other
- KitchenMain9' 10.1" x 9' 10.1"Other
- Breakfast RoomMain10' 2.8" x 9' 3"Other
- Living roomMain19' 10.9" x 15' 10.9"Other
- Dining roomMain11' 8.9" x 14' 9.1"Other
- BathroomMain5' 8.1" x 6' 3.9"Other
- OtherMain18' 6.8" x 17' 7.8"Other
- Primary bedroom2nd floor14' 7.9" x 16' 4"Other
- Porch (enclosed)Main7' 6.9" x 16' 2.8"Other
- Bedroom2nd floor11' 10.1" x 14' 9.1"Other
- Bedroom2nd floor10' 7.8" x 13' 1.8"Other
- Other2nd floor10' 7.8" x 5' 10.8"Other
- Bathroom2nd floor10' 7.8" x 5' 8.1"Other
- Bedroom2nd floor9' 6.9" x 15' 10.9"Other
- BedroomBasement11' 10.1" x 14' 9.1"Other
- BathroomBasement4' 5.1" x 11' 3.8"Other
- Family roomBasement14' 9.9" x 25' 3.1"Other
- UtilityBasement18' 9.1" x 15' 10.9"Other
- StorageBasement8' 6.3" x 15' 10.9"Other
Listing Agents
Request More Information
Request More Information
Location
14 Alyssa Drive, Collingwood, Ontario, L9Y 5K8 Canada
Around this property
Information about the area within a 5-minute walk of this property.
Request Neighbourhood Information
Learn more about the neighbourhood and amenities around this home
Request NowPayment Calculator
- $
- %$
- %
- Principal and Interest 0
- Property Taxes 0
- Strata / Condo Fees 0

