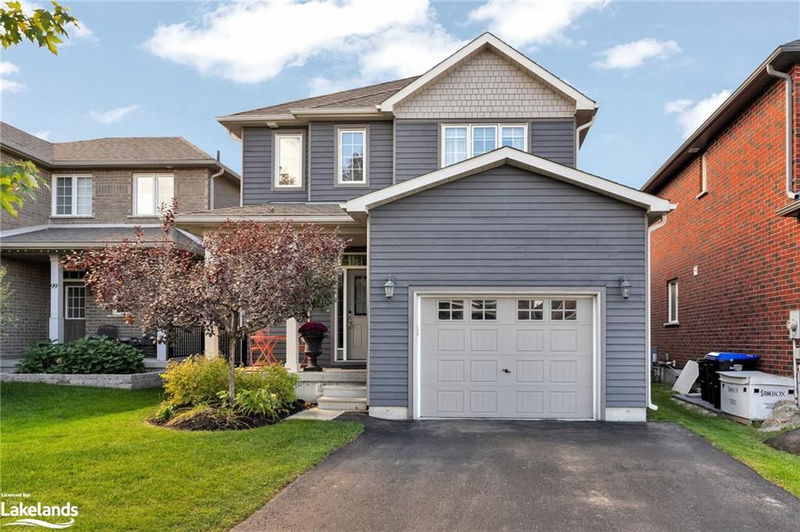Key Facts
- MLS® #: 40657391
- Property ID: SIRC2124967
- Property Type: Residential, Single Family Detached
- Living Space: 2,445 sq.ft.
- Year Built: 2014
- Bedrooms: 3
- Bathrooms: 3+1
- Parking Spaces: 3
- Listed By:
- Chestnut Park Real Estate Limited (Collingwood Unit A) Brokerage
Property Description
Discover your dream home in the heart of desirable Mountaincroft, where adventure meets comfort! This beautiful Eaton Model offers 2292 sq. ft. of living space, featuring 3 bedrooms, 4 baths, and a dedicated office. The open concept design includes a spacious entry foyer with a walk-in closet, 2-piece powder room, and a modern kitchen complete with ceramic tile flooring, quartz countertops, and stainless steel appliances. Elegant finishes, such as upgraded pendant lighting, enhance the inviting atmosphere, while patio doors open to a fully fenced backyard with a deck, perfect for entertaining family and friends. Relax in the living room by the gas fireplace, or enjoy cozy movie and game nights in the lower-level family room. The spacious second-floor master bedroom includes a 3-piece ensuite and a generous walk-in closet, along with two additional bedrooms and convenient laundry facilities. With an attached oversized single garage featuring inside entry, a double driveway, and smart storage solutions, this home is both functional and stylish. Enjoy nearby skiing, hiking, and cycling trails, relax at the beach, or spend afternoons at the community park. This prime location is conveniently situated near schools, Blue Mountain, and the vibrant shops/restaurants of downtown Collingwood. Don’t miss the opportunity to make it yours!
Rooms
- TypeLevelDimensionsFlooring
- BathroomMain4' 9" x 6' 9.1"Other
- KitchenMain12' 8.8" x 9' 8.9"Other
- Primary bedroom2nd floor12' 4" x 15' 5"Other
- Living roomMain10' 7.9" x 20' 8"Other
- Dining roomMain12' 8.8" x 9' 10.8"Other
- Bedroom2nd floor12' 9.9" x 11' 6.1"Other
- Bedroom2nd floor11' 10.9" x 12' 2"Other
- Laundry room2nd floor9' 8.1" x 6' 3.9"Other
- Bathroom2nd floor8' 7.1" x 5' 10"Other
- Family roomLower17' 11.1" x 19' 11.3"Other
- BathroomLower5' 4.1" x 8' 7.1"Other
Listing Agents
Request More Information
Request More Information
Location
101 Garbutt Crescent, Collingwood, Ontario, L9Y 0H5 Canada
Around this property
Information about the area within a 5-minute walk of this property.
Request Neighbourhood Information
Learn more about the neighbourhood and amenities around this home
Request NowPayment Calculator
- $
- %$
- %
- Principal and Interest 0
- Property Taxes 0
- Strata / Condo Fees 0

