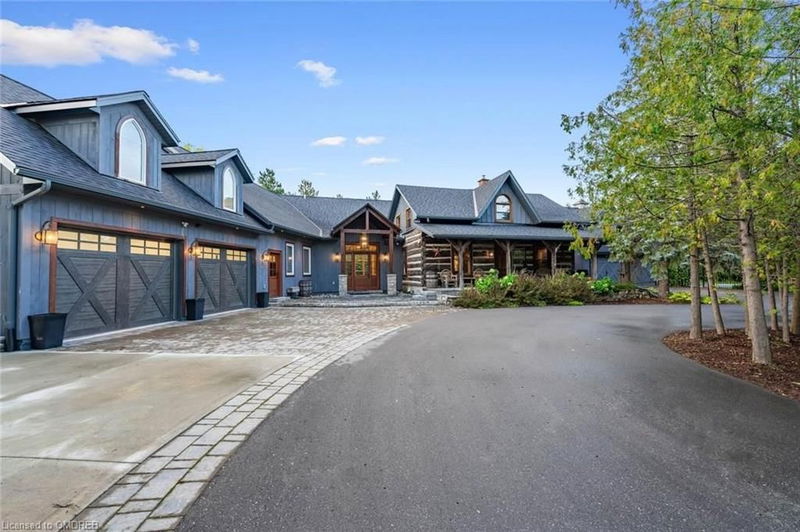Key Facts
- MLS® #: 40655844
- Property ID: SIRC2109898
- Property Type: Residential, Single Family Detached
- Living Space: 5,356 sq.ft.
- Lot Size: 0.98 ac
- Bedrooms: 7
- Bathrooms: 4
- Parking Spaces: 23
- Listed By:
- The Agency
Property Description
Historic charm meets modern sophistication in a truly unique residence. At the heart of this exceptional property, is an original turn-of-the-century log cabin, transported to Collingwood from Ottawa by renowned Ian Smith. This quaint, rustic structure has been beautifully preserved & thoughtfully expanded with a breathtaking modern addition in 2020. The property is an entertainer's dream, boasting dramatic cathedral ceilings, an inviting great room centered around a cozy wood-burning fireplace & a chef’s kitchen featuring two 9 ft islands & Thermador appliances. Expansive windows, with motorized shades, flood the living spaces with natural light & showcase the white oak radiant heated floors throughout. The modern addition also boasts an incredible primary suite with large dressing room, luxurious ensuite bath & access to a side patio. With 7 bedrooms, 4 bathrooms, including a separate guest suite, large mudroom & 2 double car garages, this home offers versatility & comfort for family living or hosting guests. Situated on just under an acre, this property is designed for outdoor living & entertaining. The fully fenced outdoor space includes a renovated saltwater pool, hot tub & a firepit with a limestone patio. Perfectly situated between downtown Collingwood & Blue Mountain, the home is just minutes from top ski resorts—Osler Bluffs, Georgian Peaks, & Craigleith & is equally close to world-class golf courses & beaches during the summer making it the perfect 4 season retreat.
Rooms
- TypeLevelDimensionsFlooring
- Family roomMain20' 9.9" x 30' 8.1"Other
- KitchenMain17' 7.8" x 19' 10.9"Other
- Living roomMain31' 2" x 31' 9.8"Other
- Dining roomMain17' 7.8" x 9' 3"Other
- BedroomMain10' 7.9" x 14' 8.9"Other
- Laundry roomMain12' 4" x 29' 8.1"Other
- BathroomMain9' 10.1" x 16' 2.8"Other
- Bedroom2nd floor10' 8.6" x 16' 4"Other
- Primary bedroomMain17' 3" x 26' 4.9"Other
- Bedroom2nd floor6' 9.8" x 10' 8.6"Other
- Bedroom2nd floor19' 11.3" x 22' 9.6"Other
- Bedroom2nd floor9' 10.1" x 16' 1.2"Other
- Bedroom2nd floor6' 9.8" x 9' 10.1"Other
Listing Agents
Request More Information
Request More Information
Location
4 Buckingham Boulevard, Collingwood, Ontario, L9Y 3Y9 Canada
Around this property
Information about the area within a 5-minute walk of this property.
Request Neighbourhood Information
Learn more about the neighbourhood and amenities around this home
Request NowPayment Calculator
- $
- %$
- %
- Principal and Interest 0
- Property Taxes 0
- Strata / Condo Fees 0

