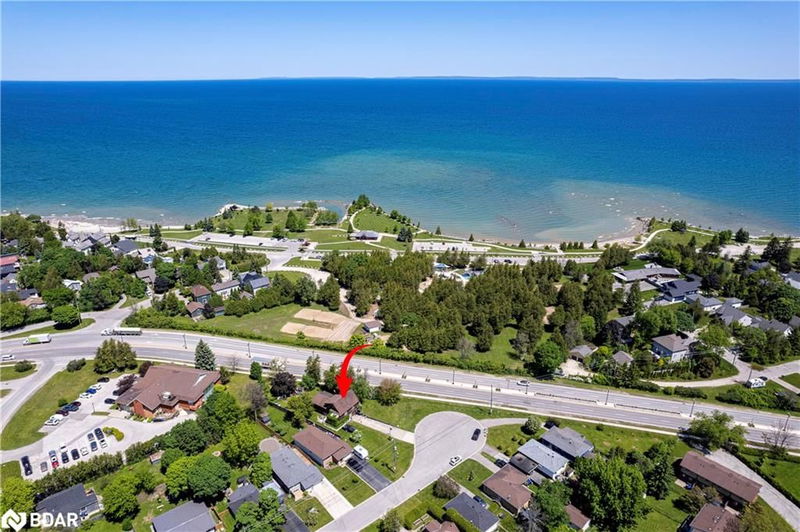Key Facts
- MLS® #: 40651612
- Property ID: SIRC2099872
- Property Type: Residential, Single Family Detached
- Living Space: 2,854 sq.ft.
- Bedrooms: 3
- Bathrooms: 2+1
- Parking Spaces: 6
- Listed By:
- EXP Realty Brokerage
Property Description
PRICED TO SELL!! Welcome to this incredible 3-bedroom, 3-bathroom detached home, ideally situated on a large corner lot, approximately 2800 sq ft, directly across from the serene Georgian Bay. With a separate entrance, this bright home features a potential in-law suite with above-grade windows. Nestled on an expansive 109x165 ft corner lot, this property boasts beautiful strip hardwood floors, soaring cathedral ceilings, and 18-foot floor-to-ceiling windows that flood the space with natural light. The spacious eat-in kitchen connects to a sun-filled 3-season sunroom, perfect for relaxing. The primary bedroom offers an ensuite 3-piece bath, while all bedrooms are generously sized. Other highlights include a 6-year-old furnace and central air conditioning, a 2-year-old central vacuum system, and a 19x13 ft concrete block garage—ideal for hobbyists or extra storage. The home is equipped with 200-amp service, and the roof was re-shingled approximately 10 years ago. Complete with all appliances, this property offers multi-family living potential in a prime location. Don’t miss out—schedule your viewing today!
Rooms
- TypeLevelDimensionsFlooring
- Laundry roomLower16' 1.2" x 18' 1.4"Other
- KitchenMain12' 9.4" x 20' 1.5"Other
- Family roomLower11' 3.8" x 19' 3.8"Other
- BathroomLower4' 3.1" x 6' 4.7"Other
- BedroomMain10' 8.6" x 14' 8.9"Other
- Living roomMain12' 11.9" x 12' 11.9"Other
- Solarium/SunroomMain9' 10.5" x 10' 11.8"Other
- BedroomMain8' 11.8" x 14' 11.9"Other
- Primary bedroom2nd floor12' 9.4" x 12' 9.4"Other
- BathroomMain4' 11.8" x 10' 7.8"Other
Listing Agents
Request More Information
Request More Information
Location
553 Simcoe Street, Collingwood, Ontario, L9Y 1K2 Canada
Around this property
Information about the area within a 5-minute walk of this property.
Request Neighbourhood Information
Learn more about the neighbourhood and amenities around this home
Request NowPayment Calculator
- $
- %$
- %
- Principal and Interest 0
- Property Taxes 0
- Strata / Condo Fees 0

