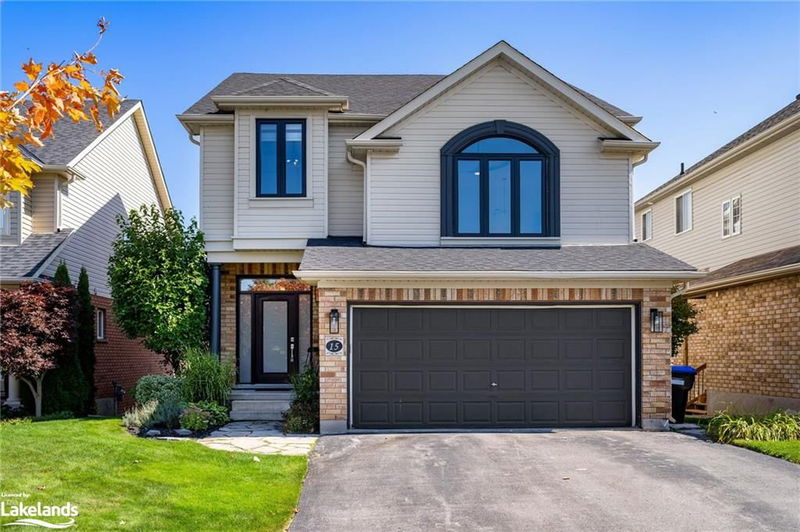Key Facts
- MLS® #: 40649059
- Property ID: SIRC2095484
- Property Type: Residential, Single Family Detached
- Living Space: 2,767 sq.ft.
- Year Built: 2005
- Bedrooms: 3+1
- Bathrooms: 3+1
- Parking Spaces: 4
- Listed By:
- Royal LePage Locations North (Collingwood), Brokerage
Property Description
Welcome to your fully updated oasis in the heart of Georgian Meadows, a perfect place to relax after enjoying year-round activities since it’s situated just minutes from Blue Mountain and Collingwood Harbour. This stunning 4 bedroom, 4 bathroom home boasts exceptional features, a perfect blend of luxury and comfort. The fully renovated, kitchen boasts a 9-foot island, perfect for meal prep and entertaining. Creating culinary masterpieces will be a joy using the 36-inch induction cooktop and convection oven with stylish brushed nickel pot filler, & built in speed oven. Walk directly from the kitchen onto your rear deck, where LED lighting sets the mood for unforgettable gatherings under the stars, and where a spiral staircase allows seamless access to a fully-enclosed, landscaped backyard. Two additional decks on the ground level are separated by a fish pond complete with waterfall for the relaxing sound of flowing water. The main floor living room boasts a vaulted ceiling accentuating the 55-inch electric fireplace flagged by windows, or you can relax in front of the gas fireplace in the spacious mezzanine with its 11- foot ceilings. The spacious feel continues into the primary bedroom, where a vaulted ceiling creates an ambiance of elegance. A second-floor laundry room keeps housekeeping efficient and out of the way of areas used for entertaining. Living space extends into the lowest level, which offers a walk out and leads directly out to the back yard. The lower level also features a kitchenette, bedroom & living space, this lower level could also be used as an in-law suite. Enjoy a modern lifestyle with smart features like the WiFi-enabled electric fireplace in the living room, Nest thermostat, & smart switches throughout the main floor, and rest assured with the enhanced security of a Ring system that includes door/window sensors and a motion detector. Make this beautiful Georgian Meadows home your own and enjoy a lifestyle of luxury and comfort.
Rooms
- TypeLevelDimensionsFlooring
- BathroomMain5' 6.9" x 5' 8.1"Other
- KitchenMain14' 2.8" x 12' 11.1"Other
- Dining roomMain12' 9.1" x 13' 8.9"Other
- Living roomMain13' 10.1" x 13' 8.9"Other
- Breakfast RoomMain7' 4.9" x 12' 11.1"Other
- FoyerMain7' 8.1" x 8' 3.9"Other
- Laundry room2nd floor6' 5.9" x 6' 11.8"Other
- Family room2nd floor22' 4.8" x 15' 10.1"Other
- Bedroom2nd floor11' 3" x 10' 5.9"Other
- Primary bedroom2nd floor15' 8.9" x 19' 1.9"Other
- Bedroom2nd floor10' 8.6" x 13' 10.8"Other
- Bathroom2nd floor5' 8.1" x 9' 4.9"Other
- BathroomLower8' 6.3" x 5' 8.1"Other
- StorageLower7' 4.1" x 7' 10.8"Other
- SittingLower14' 4.8" x 13' 8.9"Other
- BedroomLower9' 8.1" x 13' 8.9"Other
- UtilityLower11' 1.8" x 14' 8.9"Other
- KitchenLower19' 3.1" x 12' 6"Other
Listing Agents
Request More Information
Request More Information
Location
15 Connor Avenue, Collingwood, Ontario, L9Y 5K6 Canada
Around this property
Information about the area within a 5-minute walk of this property.
Request Neighbourhood Information
Learn more about the neighbourhood and amenities around this home
Request NowPayment Calculator
- $
- %$
- %
- Principal and Interest 0
- Property Taxes 0
- Strata / Condo Fees 0

