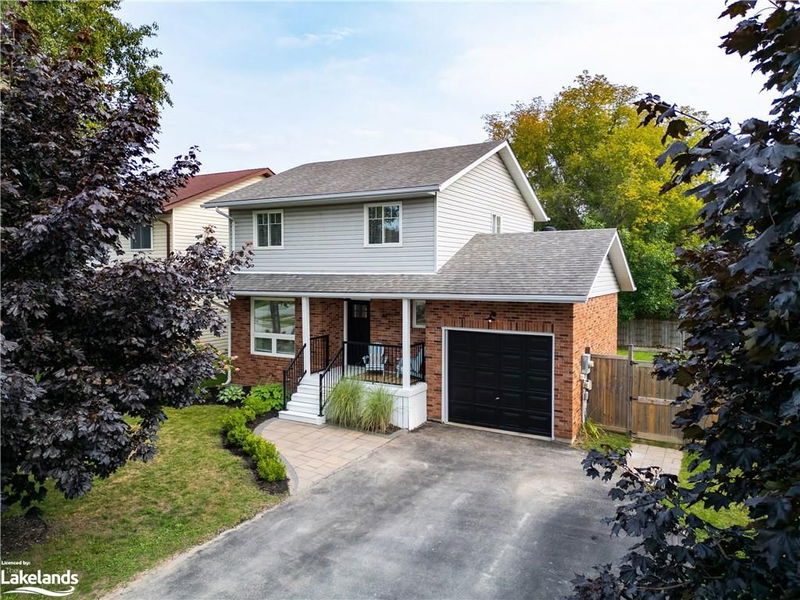Key Facts
- MLS® #: 40644551
- Property ID: SIRC2084200
- Property Type: Residential, Single Family Detached
- Living Space: 1,657 sq.ft.
- Bedrooms: 3
- Bathrooms: 2+1
- Parking Spaces: 2
- Listed By:
- Royal LePage Locations North (Collingwood Unit B) Brokerage
Property Description
Welcome to 18 Godden Street, a beautiful two-story family home in a friendly Collingwood neighbourhood, offering three bedrooms, three baths, and a functional layout filled with natural light. The main level features an open-concept living and dining area, perfect for gatherings, with seamless access to the back deck for outdoor entertaining. The modern kitchen is a highlight, with stone counters, tile backsplash, under-mount lighting, and an upgraded range hood and appliances. A convenient powder room and a welcoming entrance from the charming front porch add to the home's practicality and comfort. Upstairs, you’ll find three spacious bedrooms and a modern family bath, providing plenty of room for everyone. The finished lower level has a rec room and a 3-piece bath with laundry, plus storage. Over the past five years, the home has been thoughtfully updated with new floors, a refreshed kitchen, renovated bathrooms, new interior and exterior doors, decking, and fresh paint. Additional updates include new light fixtures, an interlock walkway, an electric fireplace with a mantle, feature walls, and custom blinds. The insulated and dry-walled garage (10'9 x 18'7) has loft storage and a convenient inside entry. Notable finishes include engineered hardwood floors on the main and upper levels, pot lights throughout, and a custom shower glass door in the primary bath. Step outside to a spacious, fully fenced backyard with a tiered deck, hardtop gazebo, large grassed area and a garden shed—ideal for entertaining or relaxing with the family. This home is in a quiet, mature neighbourhood within walking distance of local trails, three parks, Admiral Primary School and High Schools. A short bike ride takes you to downtown Collingwood and Georgian Bay, and Blue Mountain is just a 10-minute drive away for year-round outdoor fun. With its welcoming atmosphere, thoughtful updates, and ideal location, this home offers the perfect balance of style and family-friendly living.
Rooms
- TypeLevelDimensionsFlooring
- Dining roomMain8' 9.1" x 10' 9.1"Other
- Living roomMain17' 8.9" x 10' 9.1"Other
- Primary bedroom2nd floor4' 8.1" x 10' 9.1"Other
- KitchenMain8' 7.1" x 11' 8.1"Other
- Bedroom2nd floor9' 10.8" x 10' 2.8"Other
- Recreation RoomBasement25' 3.9" x 13' 8.1"Other
- Bedroom2nd floor8' 11" x 9' 10.8"Other
- UtilityBasement14' 2.8" x 7' 10.8"Other
- BathroomMain5' 10" x 4' 5.9"Other
- BathroomBasement7' 6.1" x 11' 1.8"Other
Listing Agents
Request More Information
Request More Information
Location
18 Godden Street, Collingwood, Ontario, L9Y 4S5 Canada
Around this property
Information about the area within a 5-minute walk of this property.
Request Neighbourhood Information
Learn more about the neighbourhood and amenities around this home
Request NowPayment Calculator
- $
- %$
- %
- Principal and Interest 0
- Property Taxes 0
- Strata / Condo Fees 0

