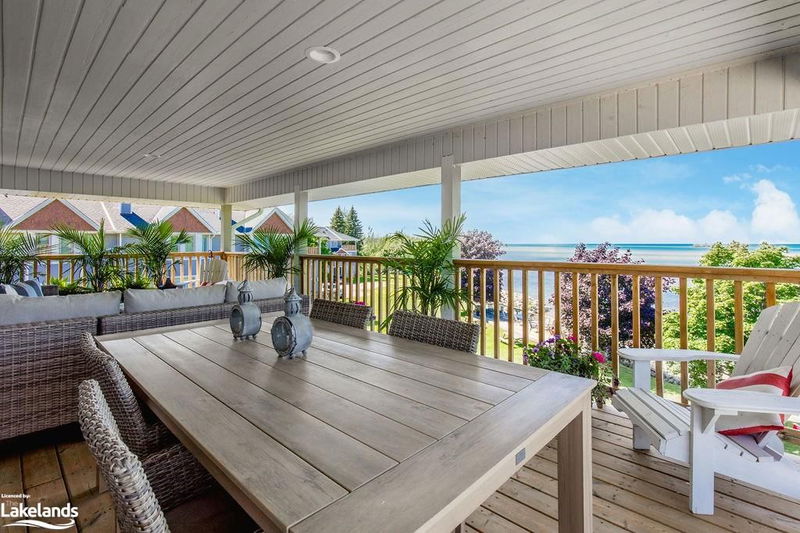Key Facts
- MLS® #: 40645727
- Property ID: SIRC2082039
- Property Type: Residential, Condo
- Living Space: 2,714 sq.ft.
- Year Built: 1989
- Bedrooms: 4
- Bathrooms: 3
- Parking Spaces: 1
- Listed By:
- Royal LePage Locations North (Collingwood Unit B) Brokerage
Property Description
Experience waterfront living at its finest in this stunning waterfront condo. With maintenance-free living inside & out, you'll have more time to soak in the beauty of the Georgian Bay. Recharge on the brand new covered deck, measuring 25'9" x 11'1", your personal oasis for entertaining guests, admiring breathtaking sunsets, or simply unwinding with a good book. This home has undergone a complete interior/exterior renovation, w/stunning rustic wide plank flooring, new stairs w/glass railings to brighten up the space + upgraded baseboard/trim to add a touch of elegance while keeping that upscale vibe. The custom kitchen was designed to be open-concept to the dining area w/a large island perfect for entertaining + sleek quartz countertops. The dining overlooks the cozy living room w/stone fireplace, tall ceilings + walkout to another fabulous deck. An additional main floor family room is a favorite, surrounded by windows offering panoramic views of the bay. Perfect room to double as an art studio, office or gym with measurements of 25.9 x 11.3ft. Waking up in the main floor primary bedroom is like a dream w/views for miles, while enjoying the luxury of heated floors every morning in the newly renovated ensuite. The 3rd level features 3 additional bedrooms + an updated bathroom. Indulge yourself after a day on the ski hills in the "spa" like room with a jacuzzi tub + sauna, adding a touch of relaxation to your lakeside retreat. Outside, the community amenities are equally impressive, including an outdoor saltwater pool, pickleball/tennis courts, a private sandy beach area, + a watercraft launch ramp. And when you're ready for more excitement, downtown Collingwood is just a short drive away, offering exceptional dining and endless activities. Whether you're seeking a full-time residence/a weekend getaway, this waterfront haven has it all. Add features incl- California shutters, gas hook up on deck, all new appliances, upgraded lighting, New AC (1 yr), all new exterior.
Rooms
- TypeLevelDimensionsFlooring
- FoyerLower11' 3" x 8' 9.1"Other
- Family roomLower11' 1.8" x 25' 5.9"Other
- Laundry roomLower9' 10.8" x 15' 10.9"Other
- Living roomMain19' 3.1" x 18' 9.9"Other
- Dining roomMain15' 5.8" x 9' 10.5"Other
- KitchenMain19' 3.1" x 11' 10.7"Other
- SaunaLower5' 10.8" x 7' 1.8"Other
- Primary bedroomMain12' 9.9" x 20' 1.5"Other
- Bedroom3rd floor16' 9.1" x 17' 1.9"Other
- Bedroom3rd floor8' 2.8" x 8' 11"Other
- Bedroom3rd floor14' 2.8" x 9' 10.8"Other
Listing Agents
Request More Information
Request More Information
Location
38 Lighthouse Lane E, Collingwood, Ontario, L9Y 5C8 Canada
Around this property
Information about the area within a 5-minute walk of this property.
Request Neighbourhood Information
Learn more about the neighbourhood and amenities around this home
Request NowPayment Calculator
- $
- %$
- %
- Principal and Interest 0
- Property Taxes 0
- Strata / Condo Fees 0

