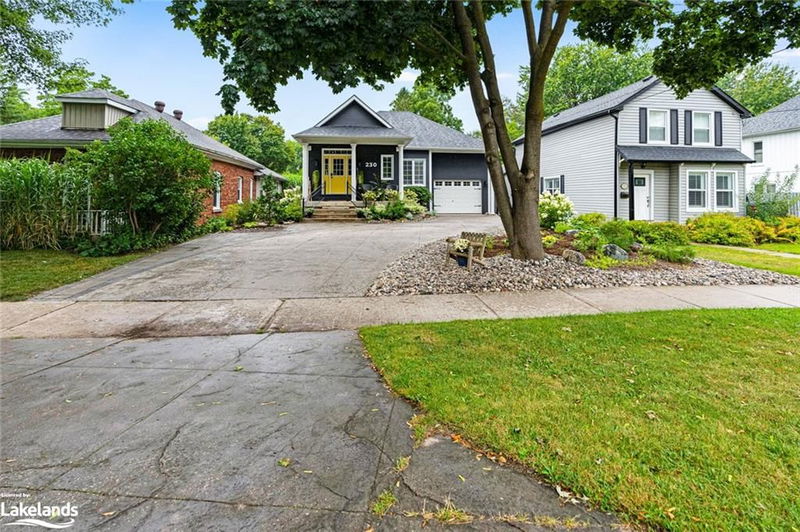Key Facts
- MLS® #: 40642821
- Property ID: SIRC2071871
- Property Type: Residential, Single Family Detached
- Living Space: 2,875 sq.ft.
- Bedrooms: 2+2
- Bathrooms: 3
- Parking Spaces: 4
- Listed By:
- Engel & Volkers Toronto Central, Brokerage (Collingwood)
Property Description
Not to be missed--a must see charmer! This meticulously cared for raised bungalow is a short stroll from downtown Collingwood and walking distance to the YMCA, elementary school, trails system, Sunset Point and the library. Many 'WOW' factors can be found here, including a fully updated custom chef's kitchen, quartz counter tops, stainless steel appliances, 2 zone build-in wine cooler, open concept kitchen/living/dining rooms, recently re-finished solid oak hardwood flooring and ceramic flooring. The 1500 square foot main floor also includes the primary bedroom and ensuite, and a guest bedroom with ensuite. From the primary bedroom one can walkout to a spectacular, west facing, post and beam deck/pavilion with hot tub and an outdoor 'living room', perfect for morning coffeee, gourmet dinners and a glass of wine at sunset! Enjoy the serene gardens, fenced yard, natural stone circular fire pit and mature cedar tree hedge for exceptional privacy.
The lower level of this home is fully finished, with 2 additional bedrooms, full washroom with heated flooring, kitchenette, large family room with gas fireplace, 56 inch Samsung flat screen tv and plenty of storage. This lower level is ideal for family living and has potential for rental. Additional features include attached garage with inside entry, 13 foot ceilings, built-in shelving and pulley system for bike storage and a custom designed 8 x 12 garden shed with hydro. Enjoy all the amenities that come from living at 230 Napier Street in central Collingwood!
Rooms
- TypeLevelDimensionsFlooring
- Dining roomMain10' 2.8" x 9' 8.1"Other
- Breakfast RoomMain8' 8.5" x 12' 7.1"Other
- FoyerMain19' 7.8" x 8' 6.3"Other
- KitchenMain14' 8.9" x 12' 7.1"Other
- Living roomMain11' 10.1" x 9' 8.1"Other
- Primary bedroomMain22' 4.1" x 12' 2"Other
- BedroomMain13' 8.1" x 13' 3"Other
- Family roomLower27' 9.8" x 18' 8"Other
- BedroomLower14' 7.9" x 8' 5.9"Other
- BedroomLower14' 7.9" x 12' 7.1"Other
- DinetteLower10' 7.8" x 11' 3.8"Other
- StorageLower15' 5" x 6' 5.1"Other
Listing Agents
Request More Information
Request More Information
Location
230 Napier Street, Collingwood, Ontario, L9Y 3T3 Canada
Around this property
Information about the area within a 5-minute walk of this property.
Request Neighbourhood Information
Learn more about the neighbourhood and amenities around this home
Request NowPayment Calculator
- $
- %$
- %
- Principal and Interest 0
- Property Taxes 0
- Strata / Condo Fees 0

