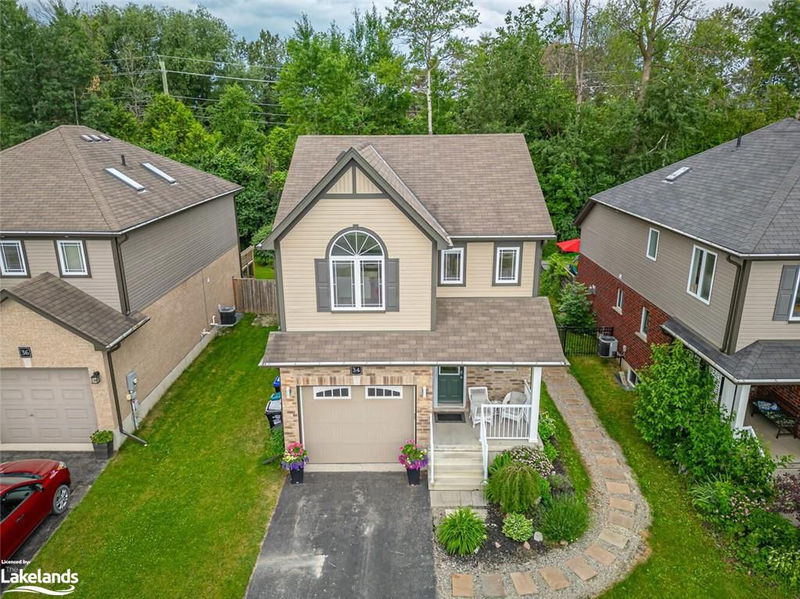Key Facts
- MLS® #: 40641236
- Property ID: SIRC2069205
- Property Type: Residential, Single Family Detached
- Living Space: 2,122 sq.ft.
- Year Built: 2014
- Bedrooms: 2+1
- Bathrooms: 2+1
- Parking Spaces: 3
- Listed By:
- Royal LePage Locations North (Collingwood Unit B) Brokerage
Property Description
Welcome to 34 Williams Street, Collingwood – a dream home that effortlessly combines luxury, convenience, & natural beauty. Prime Location: Situated in a highly sought-after neighborhood, this home backs directly onto scenic trails, perfect for nature lovers & outdoor enthusiasts. Enjoy the convenience of being w/in walking distance to town & the serene Sunset Point. Beautifully Landscaped: The backyard is a true oasis, w/ stunning landscaping that creates a private retreat. Enjoy the lovely gardens featuring hostas, lupins, irises, roses etc... Perfect for entertaining or relaxing in nature's embrace. Fully Finished & Upgraded: This home is meticulously maintained & boasts numerous upgrades. Over 75k in updates done since 2020! Every detail has been thoughtfully designed to offer both comfort & style. Offering 3 beds & 3 baths, this home provides ample space for families, couples, first-time buyers or downsizers alike. The open-concept living area is perfect for gatherings, the kitchen showcases quartz counter tops, upgraded shelving & lighting, while the bedrooms offer privacy & tranquility. The upstairs bath has been fully renovated w/ standalone tub, dual vanity & gorgeous new glass shower. Energy Efficient Home: Built by Sunvale Homes, known for their commitment to quality & energy efficiency, this property ensures lower utility bills & a reduced environmental footprint. Attached Single Car Garage: Enjoy the convenience & security of an attached garage, w/ added space for storage. Experience Collingwood Living at Its Finest! This home is more than just a place to live, it's a lifestyle. Whether you're exploring the nearby trails, strolling to town, or enjoying a sunset at Sunset Point, 34 Williams Street offers an unparalleled living experience. Don't miss out on this incredible opportunity to own a piece of Collingwood paradise. Schedule a viewing today & see for yourself what makes this home so special. 34 Williams Street, Collingwood – Your New Home Awaits!
Rooms
- TypeLevelDimensionsFlooring
- Living roomMain49' 2.5" x 41' 11.9"Other
- KitchenMain44' 3.4" x 37' 4.8"Other
- Primary bedroom2nd floor39' 8.7" x 69' 10.5"Other
- Bedroom2nd floor34' 9.3" x 52' 5.9"Other
- BathroomLower12' 1.6" x 29' 10.6"Other
- Laundry roomLower29' 6.3" x 22' 7.6"Other
- Dining roomMain19' 8.2" x 29' 6.3"Other
- Bathroom2nd floor28' 2.5" x 37' 8.8"Other
- BathroomMain16' 4.8" x 16' 4.8"Other
- BedroomLower47' 10.8" x 37' 4.8"Other
Listing Agents
Request More Information
Request More Information
Location
34 Williams Street, Collingwood, Ontario, L9Y 0B9 Canada
Around this property
Information about the area within a 5-minute walk of this property.
Request Neighbourhood Information
Learn more about the neighbourhood and amenities around this home
Request NowPayment Calculator
- $
- %$
- %
- Principal and Interest 0
- Property Taxes 0
- Strata / Condo Fees 0

