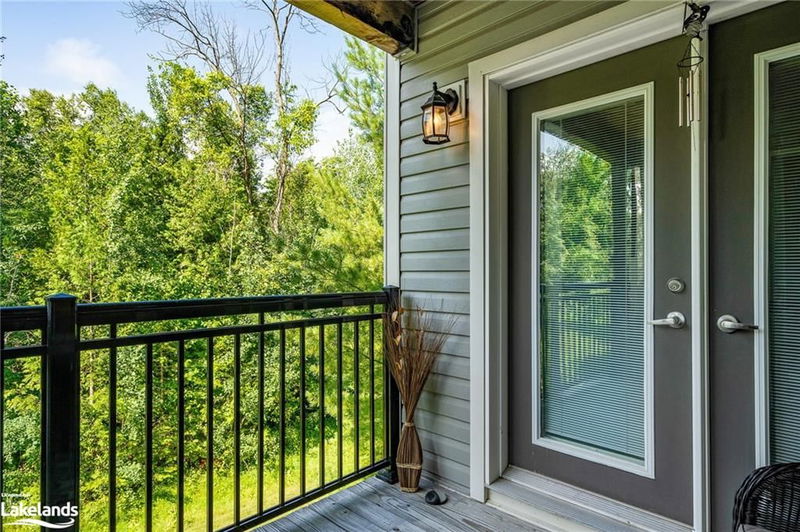Key Facts
- MLS® #: 40618890
- Property ID: SIRC2064369
- Property Type: Residential, Condo
- Living Space: 1,045 sq.ft.
- Year Built: 2012
- Bedrooms: 2
- Bathrooms: 2
- Parking Spaces: 1
- Listed By:
- Royal LePage Locations North (Collingwood Unit B) Brokerage
Property Description
Imagine sitting on your private balcony, facing the forest and sipping your morning coffee. This fabulous, move-in ready, 2 bed/2 bath condo unit backs on to trees and the Georgian Trail! Unique 3-storey building with open air hallways and an elevator in the middle for the ultimate in convenience. This unit features an open concept kitchen with granite counters, stainless steel appliances and a breakfast bar that overlooks the dining/living room with cozy gas fireplace and french doors leading out to a serene and private balcony overlooking the trees, with the trail just beyond. Carpet-free unit, with a good-sized primary bedroom with 4-piece ensuite, plus a second bedroom and 3 piece main bath with oversized walk-in shower. The laundry room has convenient extra storage space and just outside the front door is an exclusive-use locker with room for bikes, skis and all your toys! An outdoor, year-round, salt-water pool plus a clubhouse provide opportunity to socialize and/or relax! All of this is just minutes away from all Collingwood and The Blue Mountains have to offer - skiing, swimming in the Bay, golfing, hiking, shopping (quick walk to the Cranberry Mews shops and restaurants) and so much more! This unit backs on to protected forest and The Georgian Trail, so you'll be just steps away from access to all this recreational paradise has to offer! Come experience true Collingwood Living!
Rooms
Listing Agents
Request More Information
Request More Information
Location
4 Brandy Lane Drive #202, Collingwood, Ontario, L9Y 0X4 Canada
Around this property
Information about the area within a 5-minute walk of this property.
Request Neighbourhood Information
Learn more about the neighbourhood and amenities around this home
Request NowPayment Calculator
- $
- %$
- %
- Principal and Interest 0
- Property Taxes 0
- Strata / Condo Fees 0

