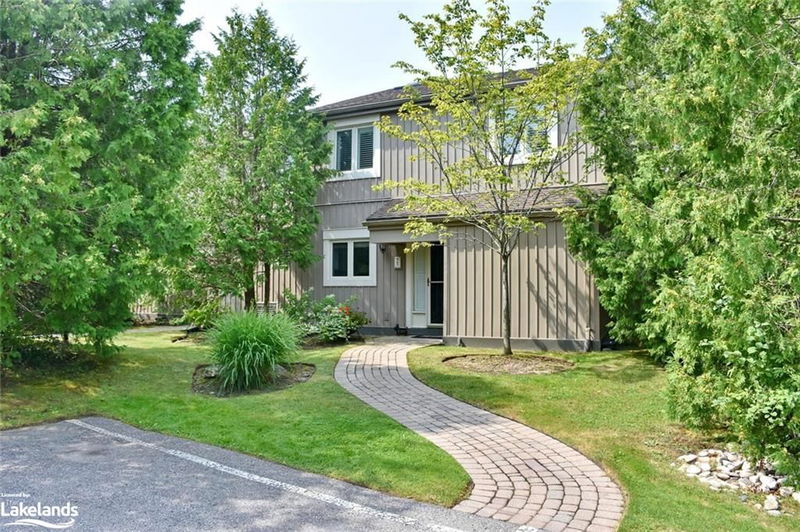Key Facts
- MLS® #: 40629715
- Property ID: SIRC2064093
- Property Type: Residential, Condo
- Living Space: 1,639 sq.ft.
- Year Built: 1988
- Bedrooms: 4
- Bathrooms: 2+1
- Parking Spaces: 1
- Listed By:
- Royal LePage Locations North (Collingwood Unit B) Brokerage
Property Description
Stunning and bright end unit in Living Stone Resort now available! Backing onto golf course with gorgeous views of Blue Mountain and fabulous sunsets. 2 levels of ample living space. First floor has open plan living, dining and kitchen, with lovely updated engineered wide plank hardwood flooring, perfect space for entertaining! Powder room and large storage/pantry area complete the space. Walkout to private patio with fabulous views!! Tons of room to BBQ and what feels like your own private backyard. Enjoy cozy apres ski nights sitting around the wood burning fireplace! Head upstairs to 4 good size bedrooms and 2 full baths. The large primary bedroom has a huge private deck with stunning views, laundry closet and it's own ensuite. Sip wine on your deck, gaze at the stars as they fill the sky at night. You cannot go wrong with this location. The 3 other bedrooms are a perfect size for guests and family, furniture negotiable! Plus this unit is forced air gas and central air (new 2018), with a large double sized storage shed. Private setting surrounded by mature trees. Just steps to Golf Course, Trails, Shops, Restaurants. Minutes to Downtown Collingwood, Blue Mountain, skiing and beaches. Great as full time residence, weekend getaway or investment property. Don't miss out book your private showing now, this space will not disappoint!!! Easy to show! Come enjoy the 4 season life style to it's fullest at 567 Oxbow Cres, live the good life!!
Rooms
- TypeLevelDimensionsFlooring
- Living roomMain18' 11.9" x 14' 6"Other
- Dining roomMain18' 11.1" x 9' 10.5"Other
- KitchenMain15' 7" x 16' 2.8"Other
- StorageMain9' 3" x 10' 11.1"Other
- Primary bedroom2nd floor15' 3" x 14' 7.9"Other
- Bedroom2nd floor14' 4" x 10' 4.8"Other
- Bedroom2nd floor8' 7.1" x 15' 5"Other
- Bedroom2nd floor8' 9.1" x 10' 11.8"Other
Listing Agents
Request More Information
Request More Information
Location
567 Oxbow Crescent, Collingwood, Ontario, L9Y 5B4 Canada
Around this property
Information about the area within a 5-minute walk of this property.
Request Neighbourhood Information
Learn more about the neighbourhood and amenities around this home
Request NowPayment Calculator
- $
- %$
- %
- Principal and Interest 0
- Property Taxes 0
- Strata / Condo Fees 0

