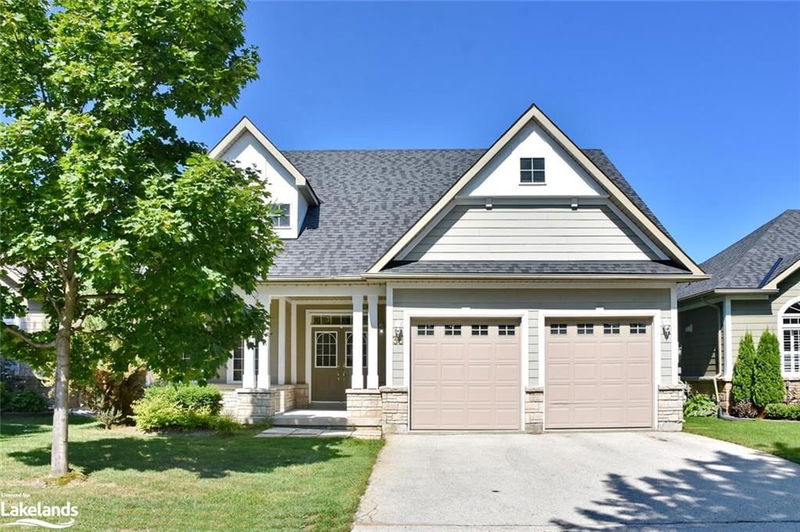Key Facts
- MLS® #: 40636138
- Property ID: SIRC2063829
- Property Type: Residential, Single Family Detached
- Living Space: 1,622 sq.ft.
- Lot Size: 5,424.33 sq.ft.
- Year Built: 2005
- Bedrooms: 3
- Bathrooms: 2+1
- Parking Spaces: 4
- Listed By:
- Chestnut Park Real Estate Limited (Collingwood) Brokerage
Property Description
Nestled within an enclave of 'Blue Shores' the Osler 1 Model is awaiting your arrival. This BUNGALOW LOFT features a spacious entrance leading to the OPEN CONCEPT GREAT ROOM/Dining Room/Kitchen. The Great Room features VAULTED CEILINGS, hardwood Floors, Gas Fireplace & French Door Leading to a Patio. Fabulous light and back yard views from the Kitchen & Dining Room with sliding doors. The MAIN FLOOR PRIMARY SUITE has a Walk in Closet, 5 piece ensuite with walk-thru to the office/den. MAIN FLOOR LAUNDRY is located off the kitchen with a convenient walk-thru to an attached two-car garage. New Shingles and Window inserts in 2019. 38 Clubhouse can be your full-time residence or your home away from home. This unique waterfront community is located on the SHORES of GEORGIAN BAY offering Freehold ownership and a some common elements facilities/ownership. The amenities include a clubhouse/indoor pool/change rooms/fitness center/playground/tennis courts/pickle ball/social room/games room/Whirlpool spa, and a friendly and welcoming neighborhood with a social club if you please. Blue Shore residents can enjoy an active lifestyle within the community or enjoy golfing, skiing, and downtown Collingwood restaurants and shops. All moments away.
Rooms
- TypeLevelDimensionsFlooring
- Great RoomMain16' 1.2" x 14' 11"Other
- Dining roomMain10' 7.8" x 12' 9.4"Other
- KitchenMain8' 11.8" x 12' 9.4"Other
- Laundry roomMain8' 11.8" x 6' 11.8"Other
- Primary bedroomMain12' 9.4" x 13' 5.8"Other
- Bedroom2nd floor9' 10.8" x 14' 6"Other
- DenMain8' 11.8" x 10' 7.8"Other
- FoyerMain12' 9.4" x 10' 7.8"Other
- Bedroom2nd floor10' 7.8" x 8' 11.8"Other
- Bathroom2nd floor6' 11.8" x 8' 11.8"Other
Listing Agents
Request More Information
Request More Information
Location
38 Clubhouse Drive, Collingwood, Ontario, L9Y 4Z6 Canada
Around this property
Information about the area within a 5-minute walk of this property.
Request Neighbourhood Information
Learn more about the neighbourhood and amenities around this home
Request NowPayment Calculator
- $
- %$
- %
- Principal and Interest 0
- Property Taxes 0
- Strata / Condo Fees 0

