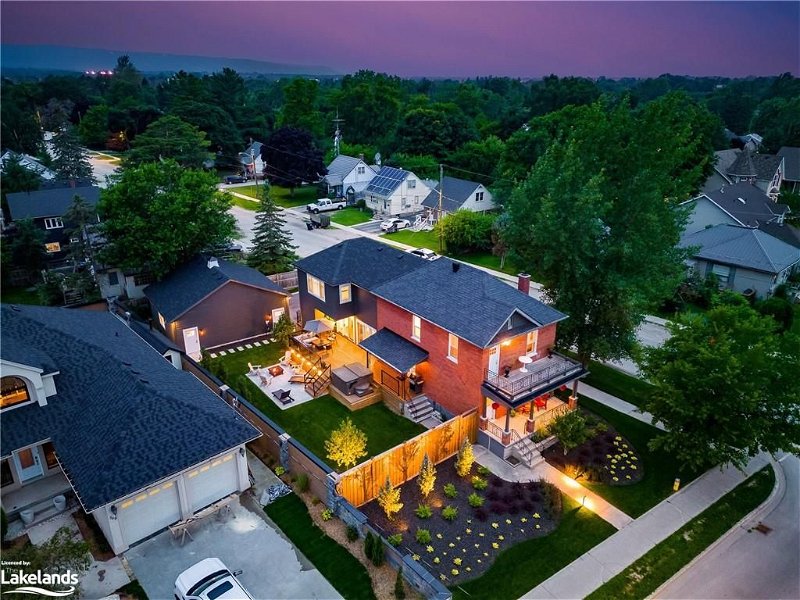Key Facts
- MLS® #: 40591367
- Property ID: SIRC2058877
- Property Type: Residential, Single Family Detached
- Living Space: 2,630 sq.ft.
- Lot Size: 0.18 ac
- Year Built: 2022
- Bedrooms: 3
- Bathrooms: 2+1
- Parking Spaces: 4
- Listed By:
- Chestnut Park Real Estate Limited (Collingwood) Brokerage
Property Description
Welcome to this beautifully restored and fully updated century home, where classic charm meets modern luxury. With 2,630 square feet of above-grade living space, this stunning property offers three spacious bedrooms, 2.5 bathrooms, and a contemporary two-storey addition that seamlessly blends old-world elegance with today’s comforts. No expense was spared in the renovation, with over $600,000 invested to bring this home to its full potential. The heart of the home features an expansive family room, highlighted by custom expansive Pella french doors & windows that flood the space with natural light. The room is perfect for entertaining, complete with a waterfall Quartz wet bar that invites relaxation and socializing. The large, updated kitchen and dining room combo has ample space for family gatherings and even boasts a custom Coffee Bar/servery. Conveniently located on the main floor are a laundry room and a stylish powder room, making daily living a breeze. The primary bedroom suite is a true retreat, offering a massive 555 square feet and a 23’ x 17’ Bedroom with soaring cathedral ceilings, extra-large walk-in closets, and a luxurious ensuite bathroom. The ensuite is adorned with 24”x48” porcelain tile floors and walls, a soaker tub, and a large shower, creating a spa-like atmosphere. Step outside to your private oasis on a beautiful 58’ x 132’ fully fenced lot. The professionally landscaped yard features a RainBird bluetooth irrigation system, LED landscape lighting, and a built-in Beachcomber hot tub, perfect for unwinding after a long day. At over 800 square feet, the oversized 2 car garage has ample room for a workshop, studio, or just extra storage. Located just five blocks from downtown Collingwood, this home is within walking distance to charming shops and restaurants and close to all local schools. Offered fully furnished; be sure to check the Schedule C for a full list of inclusions. Book your showing today!
Rooms
- TypeLevelDimensionsFlooring
- KitchenMain13' 8.1" x 18' 11.1"Other
- Family roomMain17' 1.9" x 20' 8"Other
- Laundry roomMain6' 7.9" x 7' 3"Other
- Primary bedroom2nd floor16' 11.9" x 22' 11.9"Other
- Dining roomMain17' 10.1" x 21' 9.8"Other
- Mud RoomMain7' 1.8" x 9' 10.8"Other
- Bedroom2nd floor9' 6.1" x 18' 11.9"Other
- Bedroom2nd floor10' 7.8" x 11' 3.8"Other
Listing Agents
Request More Information
Request More Information
Location
556 Hurontario Street, Collingwood, Ontario, L9Y 2N5 Canada
Around this property
Information about the area within a 5-minute walk of this property.
Request Neighbourhood Information
Learn more about the neighbourhood and amenities around this home
Request NowPayment Calculator
- $
- %$
- %
- Principal and Interest 0
- Property Taxes 0
- Strata / Condo Fees 0

