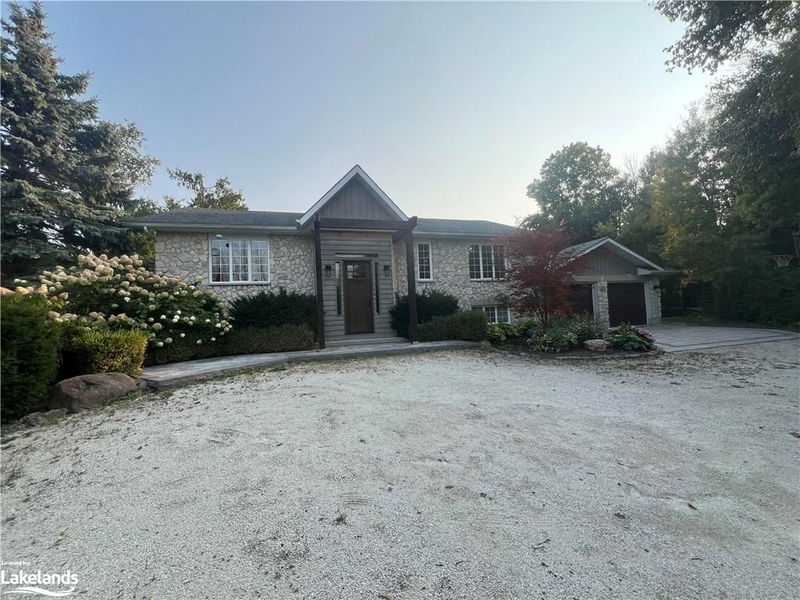Key Facts
- MLS® #: 40615833
- Property ID: SIRC2056269
- Property Type: Residential, Single Family Detached
- Living Space: 2,752 sq.ft.
- Lot Size: 0.71 ac
- Year Built: 2000
- Bedrooms: 2+3
- Bathrooms: 3
- Parking Spaces: 8
- Listed By:
- Team Hawke Realty, Brokerage
Property Description
Excellent home for a large family, or perfect for multi-generational living, you will love this entertainer's delight, conveniently located between Collingwood & Wasaga Beach. You will appreciate the privacy featured in this homes ample backyard living space featuring an entertaining deck, separate grilling deck, additional seating area w/ pergola coverage, designated fire pit, horseshoe pit, water feature, two garden sheds (one could be for reserved for the children or a "she shed"), w/ still plenty of space for other outdoor activities. The home features 2 bedrooms up & 3 in the lower level w/ 3 full baths. The main floor boasts a grand entrance w/ a classic design featuring a large sitting area open to the eat-in kitchen w/ two patio doors to the yard. Stone countertops, eat-in peninsula, & stainless appliances on display in the kitchen. Full primary suite w/ walk-in closet, additional row of built-in PAX wardrobe & 4 pc bath. The lower level features a spacious rec room, additional full bath & inside entry to the double car garage. Plenty of landscape upgrades & lush gardens are highlighted upon entering the driveway & throughout the property. Ideally situated for in-law living. There are too many features to list here, it is must see for the potential this home offers.
Rooms
- TypeLevelDimensionsFlooring
- KitchenMain13' 10.1" x 10' 7.8"Other
- Dining roomMain13' 10.1" x 11' 6.1"Other
- Living roomMain14' 7.9" x 15' 11"Other
- BathroomMain8' 8.5" x 7' 4.9"Other
- BedroomMain10' 9.9" x 14' 11"Other
- BathroomMain10' 9.9" x 6' 5.1"Other
- Recreation RoomLower18' 8" x 15' 11"Other
- Primary bedroomMain13' 5.8" x 14' 11.1"Other
- BedroomLower12' 7.1" x 10' 7.1"Other
- BedroomLower12' 2.8" x 9' 4.9"Other
- BedroomLower8' 9.1" x 11' 10.7"Other
- BathroomLower5' 6.1" x 6' 7.1"Other
- Laundry roomLower12' 11.9" x 22' 6"Other
Listing Agents
Request More Information
Request More Information
Location
102 Georgian Manor Drive, Collingwood, Ontario, L9Y 3Z1 Canada
Around this property
Information about the area within a 5-minute walk of this property.
Request Neighbourhood Information
Learn more about the neighbourhood and amenities around this home
Request NowPayment Calculator
- $
- %$
- %
- Principal and Interest 0
- Property Taxes 0
- Strata / Condo Fees 0

