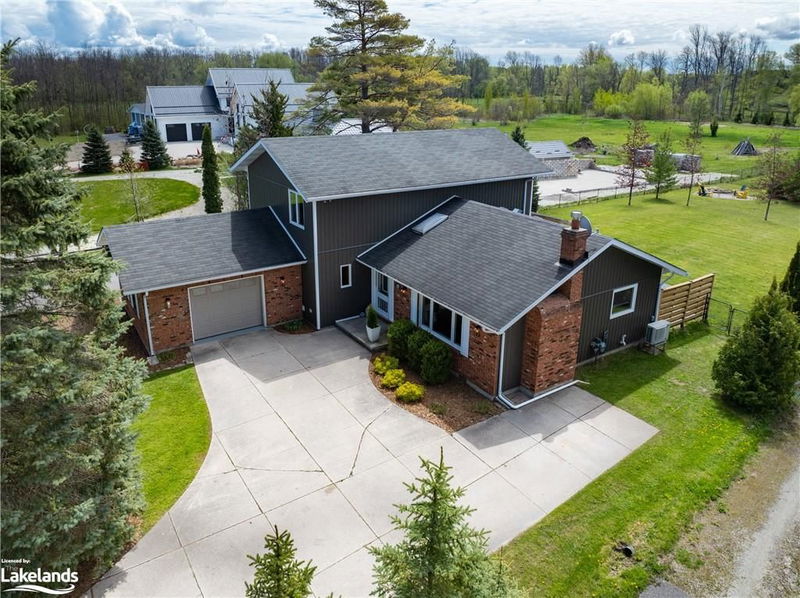Key Facts
- MLS® #: 40616981
- Property ID: SIRC2055976
- Property Type: Residential, Single Family Detached
- Living Space: 2,351 sq.ft.
- Bedrooms: 4
- Bathrooms: 3
- Parking Spaces: 10
- Listed By:
- RE/MAX four seasons Doug Gillis & Associates Realty, Brokerage
Property Description
4 bedroom, 3 bathroom home with HUGE BACKYARD, located in a very desirable neighbourhood with many features, upgrades and unparalleled comforts. New Furnace (2019), New siding, sliding doors, and most windows (2022).Yard Fenced (2021), Flagstone Patio, New Deck, Concrete Pad (2023), Interior Paint (2024). Please see Features and Upgrades sheet for additional information. This property is ideally located, 5 minutes to Blue Mountain Resort, Collingwood and very close to Osler, Alpine, Craigleith and The Peaks. The 9kw GENERATOR runs all necessities during power outage. Alarm system with sump and temp alarms plus pin pad door locks can ease your mind if you're away or plan to use this property part-time. Not only does this property have an attached 1 & 1/2 car garage, there is also a storage shed for all your outdoor equipment. Take a load off and enjoy the HOT TUB while watching nature flourish around you. MATURE TREES and fully fenced yard with AMPLE PARKING space. Open-concept kitchen and dining areas with VAULTED CEILINGS and ample space, an entertainers dream! The spacious kitchen is flooded with natural light, has SS appliances and plenty of counter space. 3 Bedrooms and 2 full bathrooms on upper level. Living and Dining rooms each w/ gas FIREPLACES. Additionally, there is bedroom, full bathroom, pantry/kitchenette and laundry area on the main floor that could make for a great in-law suite or simply a space to host your guests. Good storage throughout the home!
Rooms
Listing Agents
Request More Information
Request More Information
Location
17 Silver Creek Drive, Collingwood, Ontario, L9Y 4W8 Canada
Around this property
Information about the area within a 5-minute walk of this property.
Request Neighbourhood Information
Learn more about the neighbourhood and amenities around this home
Request NowPayment Calculator
- $
- %$
- %
- Principal and Interest 0
- Property Taxes 0
- Strata / Condo Fees 0

