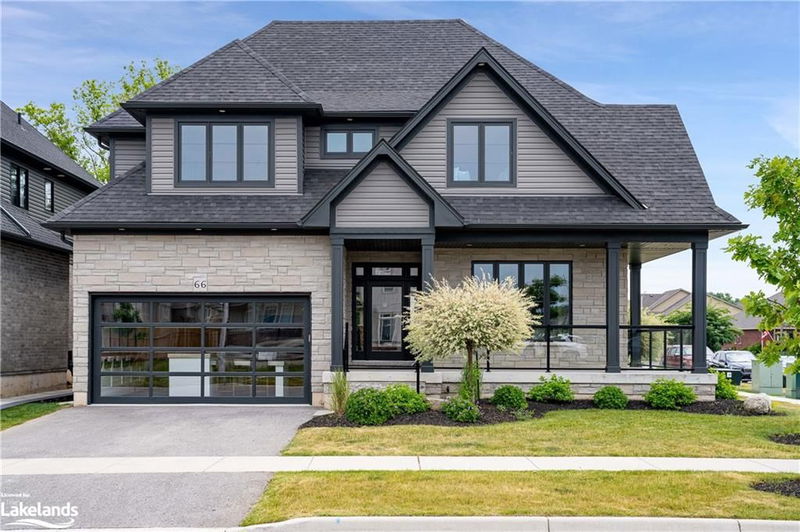Key Facts
- MLS® #: 40618446
- Property ID: SIRC2055815
- Property Type: Residential, Single Family Detached
- Living Space: 4,095 sq.ft.
- Year Built: 2021
- Bedrooms: 4
- Bathrooms: 3+1
- Parking Spaces: 4
- Listed By:
- Royal LePage Locations North (Collingwood), Brokerage
Property Description
The SUNVALE MODEL HOME IS FINALLY FOR SALE - Tobermory model floor plan! A perfect combination of modern sophistication and practicality, this exquisite two-story home offers everything you would ever want. With over 4000 square feet of living space this plan features a luxurious open concept layout. On the main floor the home offers 10' ceilings, a chef’s kitchen with high-end appliances, beautiful custom cabinetry, quartz countertops and backsplash, dining, great room with soaring ceilings and gas linear fireplace, mudroom/ laundry room off the garage, and a secondary living room/office just off the grand front entrance. 4 bedrooms, 2 bathrooms on the 2nd level. The primary suite is located at the rear of the home with a large walk-in closet with custom built-ins and a spa like ensuite. Completed with a large finished basement and additional full bathroom. Backing onto the gorgeous walking trails and large mature trees! Located close to trails, the dog park, Admiral school, Collingwood, Georgian Bay, ski hills, golf course, Poplar Sideroad easy access to get to Toronto and much more! Book your showing today! The Sunvale model home is currently a model home for their next site Poplar Trails and there are offices on the 2nd level. Pictures were taken recently and from 2021. Taxes have not yet been assessed.
Rooms
- TypeLevelDimensionsFlooring
- Living roomMain49' 6" x 49' 4.9"Other
- Dining roomMain52' 5.9" x 36' 5"Other
- Family roomMain59' 2.2" x 49' 4.9"Other
- KitchenMain52' 5.9" x 49' 5.3"Other
- Primary bedroom2nd floor46' 3.1" x 52' 6.7"Other
- Bedroom2nd floor46' 1.5" x 36' 4.2"Other
- Bedroom2nd floor32' 9.7" x 39' 6.4"Other
- Loft2nd floor29' 6.3" x 29' 8.6"Other
- Bedroom2nd floor36' 5" x 49' 4.1"Other
Listing Agents
Request More Information
Request More Information
Location
66 Kirby Avenue, Collingwood, Ontario, L9Y 3Y8 Canada
Around this property
Information about the area within a 5-minute walk of this property.
Request Neighbourhood Information
Learn more about the neighbourhood and amenities around this home
Request NowPayment Calculator
- $
- %$
- %
- Principal and Interest 0
- Property Taxes 0
- Strata / Condo Fees 0

