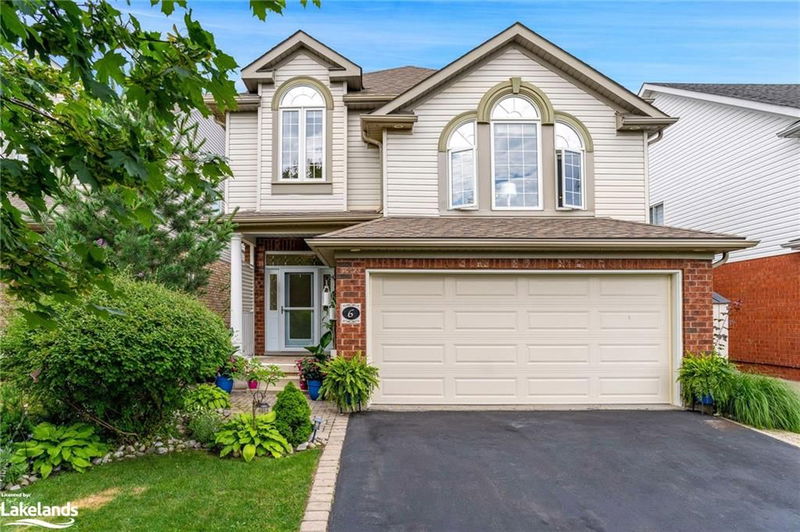Key Facts
- MLS® #: 40622557
- Property ID: SIRC2054908
- Property Type: Residential, Single Family Detached
- Living Space: 2,917 sq.ft.
- Lot Size: 0.10 ac
- Year Built: 2005
- Bedrooms: 3+1
- Bathrooms: 3+1
- Parking Spaces: 5
- Listed By:
- Chestnut Park Real Estate Limited (Collingwood) Brokerage
Property Description
Experience luxurious family living in Collingwood with this exquisite 4 bedroom, 3.5 bathroom residence. Spanning nearly 3000 sq ft, this meticulously designed home blends elegance and comfort, perfectly suited for modern family life. Located in sought-after Georgian Meadows, this home offers abundant natural light through expansive windows, creating a bright and welcoming environment. The open-concept layout integrates the living, dining, and kitchen areas, ideal for both family gatherings and entertaining guests. The show stopping gourmet kitchen is a chef's haven, featuring state-of-the-art appliances, quartz counters, custom cabinetry, walk-in pantry and a generous center island. A bonus family room loft area provides a convenient gathering spot close to the bedrooms The primary suite serves as a luxurious escape with its spacious design, walk-in closet, and spa-like ensuite bathroom with twin sinks. Two additional bedrooms provide ample space for family or guests, with easy access to a well-appointed full bathroom.The outdoor space is designed for relaxation and entertainment. The backyard deck includes a barbecue area and a cozy fire pit, perfect for hosting outdoor gatherings. Start your day with a coffee on the covered front porch, enjoying the sunrise, and end it with breathtaking sunset views of Blue Mountain from the backyard. The home also features a versatile in-law suite with its own entrance, making it ideal for extended family, a nanny, or a private guest retreat. Throughout the home, custom millwork, designer fixtures, and cutting-edge smart home technology enhance its sophistication and convenience. Seize the opportunity to own this exceptional family home in one of Collingwood's premier neighbourhoods, conveniently close to top schools, downtown amenities, and the famous Blue Mountain Resort.
Rooms
- TypeLevelDimensionsFlooring
- KitchenMain12' 9.4" x 21' 1.9"Other
- Living / Dining RoomMain14' 6" x 26' 6.1"Other
- BathroomMain4' 9" x 5' 8.8"Other
- Bathroom2nd floor5' 10" x 9' 3.8"Other
- BathroomBasement4' 9" x 8' 7.9"Other
- Bedroom2nd floor9' 3.8" x 12' 7.9"Other
- Recreation RoomBasement14' 9.9" x 25' 11.8"Other
- Primary bedroom2nd floor15' 5.8" x 19' 3.8"Other
- BedroomBasement10' 11.1" x 17' 11.1"Other
- Bedroom2nd floor10' 5.9" x 12' 8.8"Other
- Family room2nd floor15' 8.1" x 22' 6"Other
Listing Agents
Request More Information
Request More Information
Location
6 Connor Avenue, Collingwood, Ontario, L9Y 5H4 Canada
Around this property
Information about the area within a 5-minute walk of this property.
Request Neighbourhood Information
Learn more about the neighbourhood and amenities around this home
Request NowPayment Calculator
- $
- %$
- %
- Principal and Interest 0
- Property Taxes 0
- Strata / Condo Fees 0

