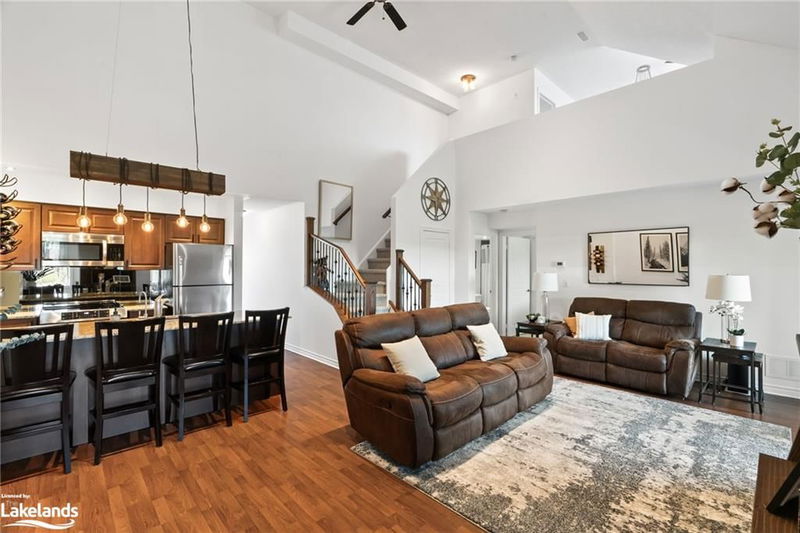Key Facts
- MLS® #: 40624655
- Property ID: SIRC2054343
- Property Type: Residential, Condo
- Living Space: 1,394 sq.ft.
- Year Built: 2012
- Bedrooms: 3
- Bathrooms: 2+1
- Parking Spaces: 1
- Listed By:
- Royal LePage Locations North (Collingwood Unit B) Brokerage
Property Description
Don't miss out on this opportunity - the unit you've been waiting for is finally here! Meticulously maintained 3-bedroom, 3-bathroom unit situated in the desirable Wyldewood complex, featuring a rare and inviting loft suite features a private ensuite. The soaring cathedral ceilings and abundance of natural light create an airy feel throughout. The gourmet kitchen has been tastefully upgraded with a striking stone island that sets the stage for culinary excellence, complete with stylish lighting fixture to enhance the aesthetic appeal. The living/dining room is accented by a barn door leading to a versatile bedroom or den. Second bedroom on the main floor can function as a primary suite, offering flexibility and convenience for various living arrangements. The main floor boasts two bathrooms, with laundry facilities discreetly integrated into one. Custom Hunter Douglas blinds and phantom screens lead to a generous balcony, offering serene views of the surrounding wooded trails and forested landscape with a privacy blind! Enjoy the exclusive amenities of a year-round heated pool and scenic trails, all within a superb location that caters to outdoor enthusiasts and offers easy access to Georgian Bay, ski resorts, biking trails, golf courses, and myriad of recreational opportunities. Low maintenance and carefree living await you!
Rooms
- TypeLevelDimensionsFlooring
- Living / Dining RoomMain14' 9.9" x 21' 1.9"Other
- BedroomMain9' 8.9" x 11' 6.1"Other
- KitchenMain8' 5.9" x 11' 3.8"Other
- BathroomMain5' 4.9" x 4' 11"Other
- Bathroom2nd floor7' 1.8" x 8' 3.9"Other
- Bedroom2nd floor14' 9.9" x 11' 8.1"Other
- BathroomMain4' 11.8" x 11' 6.9"Other
- Primary bedroomMain17' 5" x 10' 2.8"Other
Listing Agents
Request More Information
Request More Information
Location
10 Brandy Lane Drive #302, Collingwood, Ontario, L9Y 0X4 Canada
Around this property
Information about the area within a 5-minute walk of this property.
Request Neighbourhood Information
Learn more about the neighbourhood and amenities around this home
Request NowPayment Calculator
- $
- %$
- %
- Principal and Interest 0
- Property Taxes 0
- Strata / Condo Fees 0

