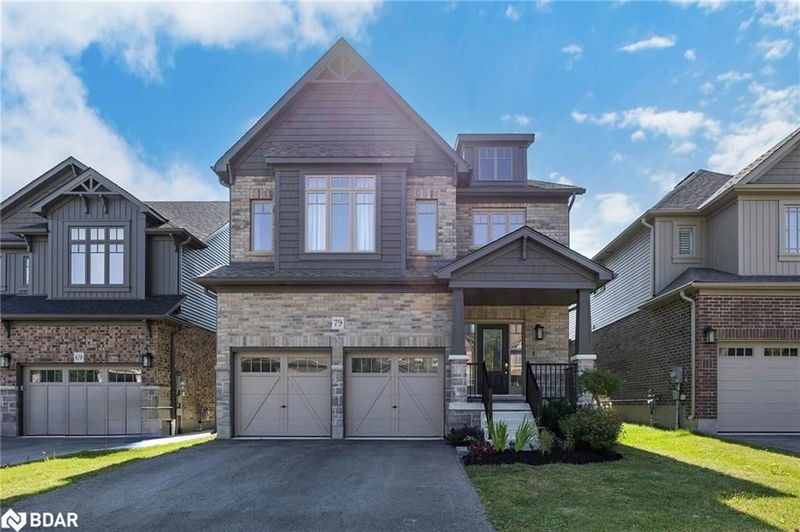Key Facts
- MLS® #: 40625873
- Property ID: SIRC2053882
- Property Type: Residential, Single Family Detached
- Living Space: 2,552 sq.ft.
- Year Built: 2021
- Bedrooms: 5
- Bathrooms: 2+1
- Parking Spaces: 4
- Listed By:
- Faris Team Real Estate Brokerage
Property Description
Top 5 Reasons You Will Love This Home: 1) For those in search of a generously sized five-bedroom residence perfectly tailored for a large or expanding family, look no further than the highly coveted Summitview neighbourhood, nestled in this welcoming community and thoughtfully designed by Devonleigh Homes 2) Step into a grand foyer with soaring 18' ceilings, an expansive open-concept floor plan, and a luminous airy kitchen outfitted with sleek newer stainless-steel appliances and elegant quartz countertops 3) Enticing features include, an expansive basement with an abundant of natural light streaming through bright windows and a generously sized primary bedroom complete with a luxurious ensuite showcasing a double vanity, a walk-in shower, and a deep soaker tub 4) Step out into a sprawling, fully fenced yard that transforms into a perfect playground for family fun or lively entertainment 5) All this with effortless access to top-notch schools, scenic parks, and an array of recreational facilities, including skiing and picturesque beaches, plus a vibrant selection of shopping and entertainment options in Collingwood's charming and historic downtown. Age 3. Visit our website for more detailed information.
Rooms
- TypeLevelDimensionsFlooring
- KitchenMain13' 8.9" x 14' 9.9"Other
- Dining roomMain13' 1.8" x 14' 8.9"Other
- Living roomMain13' 10.1" x 16' 9.1"Other
- Primary bedroom2nd floor12' 11.9" x 16' 9.9"Other
- Bedroom2nd floor12' 7.1" x 13' 5.8"Other
- Bedroom2nd floor11' 5" x 11' 6.1"Other
- Bedroom2nd floor10' 8.6" x 13' 3"Other
- Bedroom2nd floor10' 11.8" x 11' 10.9"Other
- Laundry room2nd floor5' 6.1" x 7' 8.1"Other
Listing Agents
Request More Information
Request More Information
Location
79 Plewes Drive, Collingwood, Ontario, L9Y 3B7 Canada
Around this property
Information about the area within a 5-minute walk of this property.
Request Neighbourhood Information
Learn more about the neighbourhood and amenities around this home
Request NowPayment Calculator
- $
- %$
- %
- Principal and Interest 0
- Property Taxes 0
- Strata / Condo Fees 0

