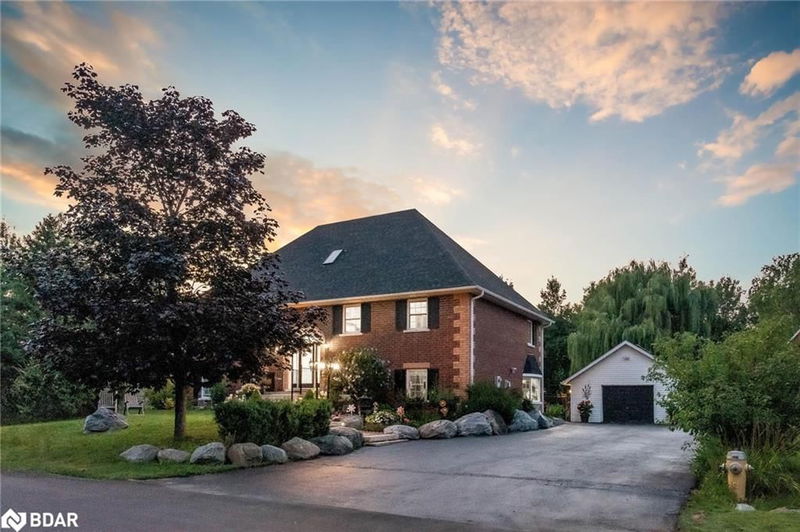Key Facts
- MLS® #: 40627335
- Property ID: SIRC2053225
- Property Type: Residential, Single Family Detached
- Living Space: 3,962 sq.ft.
- Year Built: 2002
- Bedrooms: 4+3
- Bathrooms: 3
- Parking Spaces: 12
- Listed By:
- Faris Team Real Estate Brokerage
Property Description
Top 5 Reasons You Will Love This Home: 1) Welcome to this stunning full-brick executive home, established on an expansive 200' deep lot 2) Remarkable property featuring a fully equipped three-bedroom walkout in-law suite, complete with a full kitchen and two separate entrances providing privacy and comfort for extended family or guests 3) Exquisite exterior flaunting extensive landscaping, creating incredible curb appeal and the added convenience of a detached two-car garage, a beautiful fully fenced backyard adorned by a two-tiered deck and surrounded by mature trees, creating a private haven to unwind 4) Open-concept living room and kitchen area with breathtaking 17' vaulted ceilings that create an expansive, airy ambiance, offering a sense of grandeur and spaciousness 5) Added living space offered by an upper level loft hosting a versatile and inviting space that includes a full bath, a cozy bedroom, and a dedicated media room. 3,962 fin.sq.ft. Age 22. Visit our website for more detailed information.
Rooms
- TypeLevelDimensionsFlooring
- Kitchen With Eating AreaMain12' 2" x 20' 11.1"Other
- Primary bedroomMain15' 11" x 15' 11"Other
- Family roomMain18' 2.8" x 20' 11.1"Other
- BedroomMain10' 7.8" x 14' 11.1"Other
- BedroomMain7' 3" x 10' 9.9"Other
- Laundry roomMain5' 4.9" x 12' 9.9"Other
- Media / Entertainment2nd floor13' 8.1" x 21' 10.9"Other
- KitchenLower12' 8.8" x 16' 9.9"Other
- Bedroom2nd floor9' 3" x 9' 10.1"Other
- Living roomLower18' 2.8" x 19' 9"Other
- Primary bedroomLower14' 11" x 15' 1.8"Other
- BedroomLower7' 10.8" x 10' 9.1"Other
- BedroomLower10' 7.8" x 10' 9.1"Other
Listing Agents
Request More Information
Request More Information
Location
63 Broadview Street, Collingwood, Ontario, L9Y 0X2 Canada
Around this property
Information about the area within a 5-minute walk of this property.
Request Neighbourhood Information
Learn more about the neighbourhood and amenities around this home
Request NowPayment Calculator
- $
- %$
- %
- Principal and Interest 0
- Property Taxes 0
- Strata / Condo Fees 0

