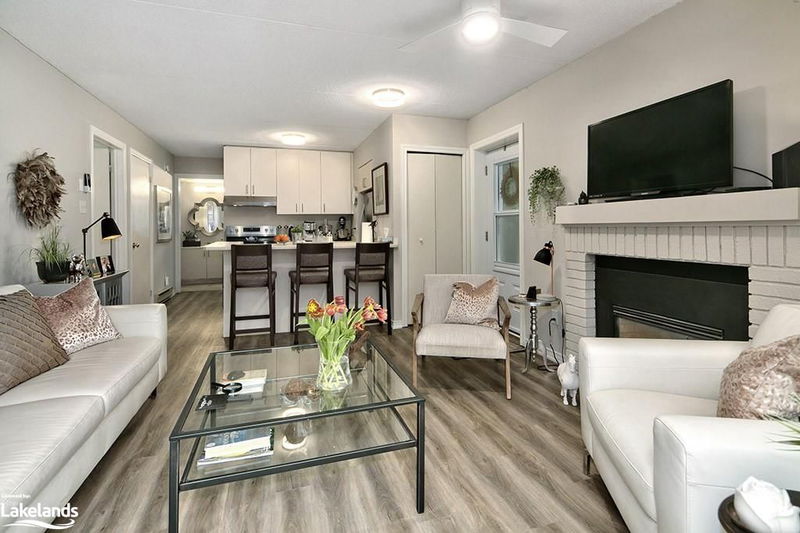Key Facts
- MLS® #: 40630284
- Property ID: SIRC2052734
- Property Type: Residential, Condo
- Living Space: 797 sq.ft.
- Year Built: 1990
- Bedrooms: 2
- Bathrooms: 2
- Parking Spaces: 1
- Listed By:
- Chestnut Park Real Estate Limited (Collingwood) Brokerage
Property Description
Stunning ground level 2-bedroom 2 bath condo at Cranberry Village. Bright, open floor plan with luxury vinyl flooring, gas fireplace, custom blinds and heat pump system for both heating and cooling. Very economical with carrying costs less than $750.00 per month including taxes. Well laid out with private primary suite with full bath, large walk through closet and black out blinds ensure a good nights sleep. Good size second bedroom could double as an office or dining room or both! There is easy access from here to the second bathroom with shower. All meticulously maintained and tastefully updated, it is too good to pass up. The kitchen has brand new stunning quartz counters, modern appliances and breakfast bar. New LG stacking washer/dryer and pantry complete the space. Walk out from the living area to oversized patio with privacy fence and plenty of space for entertaining. Quiet neighborhood, freshly painted, large storage closet and your exclusive parking spot is just outside the door. Centrally located and just minutes to downtown Collingwood and skiing at Blue Mountain. Easy access to the Georgian Trail, shops and restaurants of Cranberry Mews and waterfront. Make this your full time home or use it recreationally. Great investment. Atoka membership available for golf, tennis and pools and other recreation amenities.
Rooms
Listing Agents
Request More Information
Request More Information
Location
23 Dawson Drive #88, Collingwood, Ontario, L9Y 0G9 Canada
Around this property
Information about the area within a 5-minute walk of this property.
Request Neighbourhood Information
Learn more about the neighbourhood and amenities around this home
Request NowPayment Calculator
- $
- %$
- %
- Principal and Interest 0
- Property Taxes 0
- Strata / Condo Fees 0

