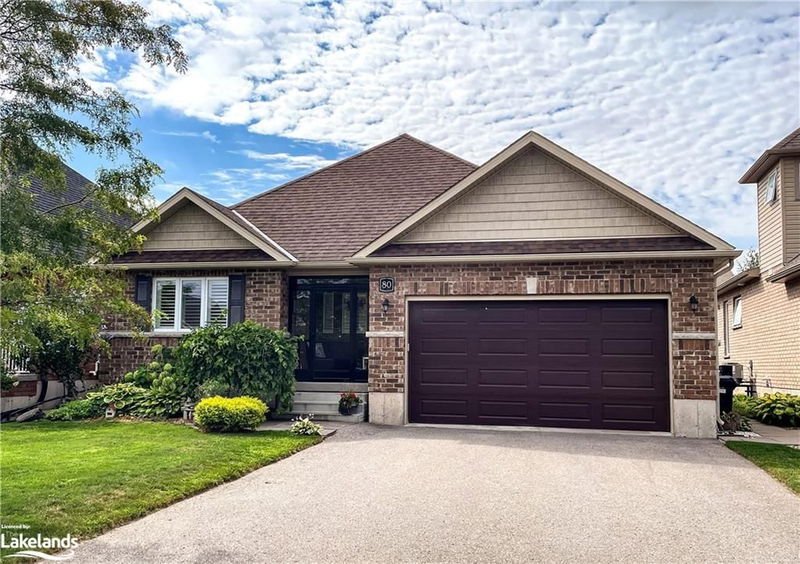Key Facts
- MLS® #: 40632335
- Property ID: SIRC2052169
- Property Type: Residential, Single Family Detached
- Living Space: 2,443 sq.ft.
- Year Built: 2014
- Bedrooms: 2+2
- Bathrooms: 3
- Parking Spaces: 6
- Listed By:
- Bosley Real Estate Ltd., Brokerage, Collingwood
Property Description
Nestled in the serene community of Pretty River Estates in Collingwood, Ontario, this exquisite all-brick bungalow offers an ideal blend of luxury and functionality. Thoughtfully crafted by Sunvale, this custom-built home sits on a meticulously landscaped lot, featuring a fenced backyard that provides both privacy and a beautiful outdoor retreat. The open-concept living and dining area is centered around a cozy gas fireplace, perfect for gatherings or quiet evenings. The modern kitchen, equipped with sleek stainless steel appliances, is both stylish and functional, offering ample space for culinary creations. A sliding patio door from the dining area leads directly to the landscaped garden, making indoor-outdoor entertaining a breeze. Every window is adorned with elegant California shutters, adding a touch of sophistication and ensuring privacy. This home features two spacious bedrooms on the main level, complemented by two and a half bathrooms, including a well-appointed primary ensuite that provides a spa-like experience. The lower level of this home is a standout feature, offering a fully self-contained in-law suite. This versatile space includes a full kitchen, a generous living room with another gas fireplace, two additional bedrooms, and a four-piece bathroom. The suite has its own separate entrance through the garage
Rooms
- TypeLevelDimensionsFlooring
- BathroomMain8' 6.3" x 7' 10.8"Other
- BedroomMain9' 10.1" x 11' 8.9"Other
- Dining roomMain12' 11.1" x 12' 8.8"Other
- KitchenMain13' 1.8" x 12' 8.8"Other
- Primary bedroomMain19' 9" x 11' 3.8"Other
- Living roomMain13' 1.8" x 12' 2.8"Other
- BathroomBasement7' 6.9" x 7' 6.1"Other
- BedroomBasement10' 2" x 10' 11.8"Other
- KitchenBasement10' 7.1" x 12' 8.8"Other
- BedroomBasement10' 7.1" x 10' 4"Other
- Living roomBasement21' 7" x 23' 9.8"Other
Listing Agents
Request More Information
Request More Information
Location
80 Hughes Street, Collingwood, Ontario, L9Y 0W7 Canada
Around this property
Information about the area within a 5-minute walk of this property.
Request Neighbourhood Information
Learn more about the neighbourhood and amenities around this home
Request NowPayment Calculator
- $
- %$
- %
- Principal and Interest 0
- Property Taxes 0
- Strata / Condo Fees 0

