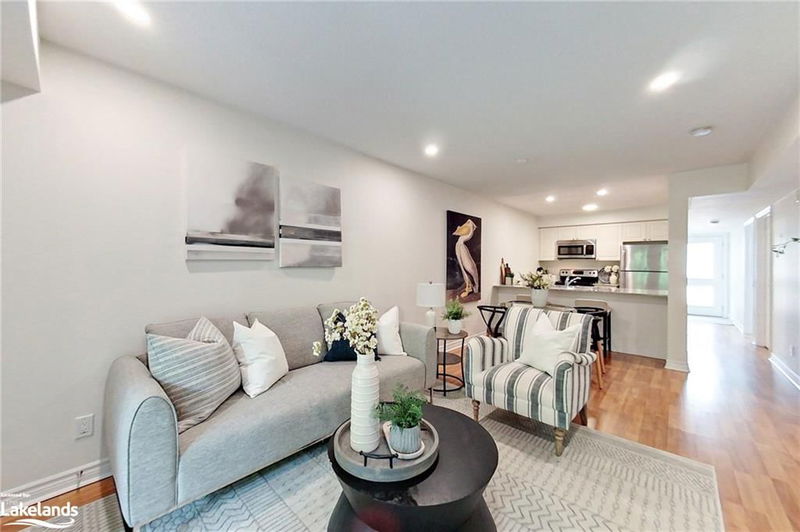Key Facts
- MLS® #: 40633866
- Property ID: SIRC2051461
- Property Type: Residential, Condo
- Living Space: 862 sq.ft.
- Bedrooms: 2
- Bathrooms: 2
- Parking Spaces: 2
- Listed By:
- Bosley Real Estate Ltd., Brokerage, Collingwood
Property Description
Assumable mortgage, (with bank approvals) Take advantage of a 3.39% interest rate for 3 years. Water and Sewer included in condo fees! Step inside to discover a professionally painted and cleaned main floor unit boasting 2 bedrooms and 2 upgraded bathrooms. This condo is nestled within the sought-after Brandy Lane complex in beautiful Collingwood. This meticulously maintained condo, built in 2012, offers the perfect blend of comfort and convenience. The spacious layout provides ample room for relaxation and entertaining. Enjoy the tranquility of backing onto green space and a walking path, providing an oasis of privacy and serenity. Recent upgrades include a newly installed fireplace fan and thermostat for efficient heating throughout the entire condo, ensuring year-round comfort. The principal bedroom features a 5 ft granite counter, adding a touch of luxury to your daily routine. The kitchen is equipped with new rollout shelving, enhancing functionality and organization. With 2 parking spots, and a large storage unit convenience is at your doorstep. Natural light floods the bedrooms and living space, also with a natural gas fireplace creating an inviting ambiance throughout. Don't miss the opportunity to make this stunning condo your new home.
Rooms
Listing Agents
Request More Information
Request More Information
Location
2 Brandy Lane Drive #103, Collingwood, Ontario, L9Y 0X4 Canada
Around this property
Information about the area within a 5-minute walk of this property.
Request Neighbourhood Information
Learn more about the neighbourhood and amenities around this home
Request NowPayment Calculator
- $
- %$
- %
- Principal and Interest 0
- Property Taxes 0
- Strata / Condo Fees 0

