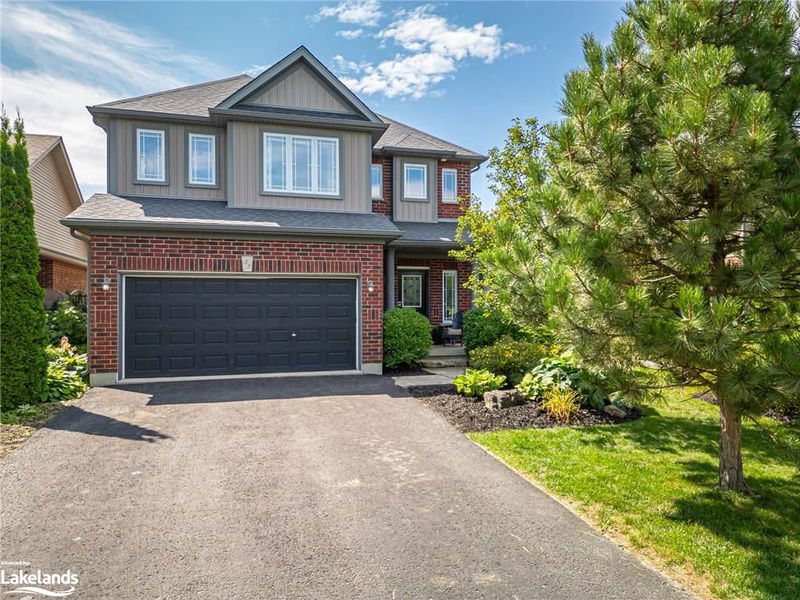Key Facts
- MLS® #: 40636181
- Property ID: SIRC2050980
- Property Type: Residential, Single Family Detached
- Living Space: 2,072 sq.ft.
- Bedrooms: 4
- Bathrooms: 3+1
- Parking Spaces: 4
- Listed By:
- Royal LePage Locations North (Collingwood Unit B) Brokerage
Property Description
The wait is over!! Creekside beauty! Four bedrooms, four bathrooms over 2000 sqft above grade with fully finished lower level, two car garage and premium full western exposure backing onto the Black Ash Creek and the popular Collingwood trails system. Are all the boxes checked yet? The main level features a bright, spacious entry leading into the open concept great room and kitchen with S/S appliances, subway tile backsplash, walk in pantry, with seating for 7 around the island, its an entertainers delight or highly functioning space for any family. Dining room with walk out to composite deck (maintenance free) and hot tub with huge western views of the mountain and backing onto the Cwood trail system. The primary suite on the second level enjoys his/her walk in closets and a 5 piece ensuite bathroom with soaker tub and separate shower. Three more large bedrooms on the second level each with their own spacious closet and excellent western view over the trail and creek. BONUS second floor laundry and office nook round out the second floor. The fully finished lower level is perfect family hang out with huge rec room, 3 pc beautiful bathroom, office, and full wet bar with quartz countertops and bar fridge. Great space for everyone. This house has it all for anyone looking for a great neighborhood, great lot, amazing layout with fantastic exposure and close to parks, skiing, shopping, schools, the Bay, and everything the area offers. This wont last.
Rooms
- TypeLevelDimensionsFlooring
- Living roomMain49' 6.4" x 49' 4.5"Other
- Dining roomMain46' 3.1" x 26' 4.9"Other
- KitchenMain46' 3.1" x 42' 11.7"Other
- Primary bedroom2nd floor45' 11.1" x 52' 7.1"Other
- Bedroom2nd floor42' 7.8" x 29' 6.3"Other
- Bedroom2nd floor36' 10.7" x 29' 6.3"Other
- Bedroom2nd floor36' 10.7" x 29' 7.1"Other
- Home officeBasement9' 6.1" x 8' 2.8"Other
- Recreation RoomBasement14' 8.9" x 14' 8.9"Other
- SittingBasement16' 9.1" x 14' 8.9"Other
Listing Agents
Request More Information
Request More Information
Location
53 Chamberlain Crescent, Collingwood, Ontario, L9Y 0C9 Canada
Around this property
Information about the area within a 5-minute walk of this property.
Request Neighbourhood Information
Learn more about the neighbourhood and amenities around this home
Request NowPayment Calculator
- $
- %$
- %
- Principal and Interest 0
- Property Taxes 0
- Strata / Condo Fees 0

