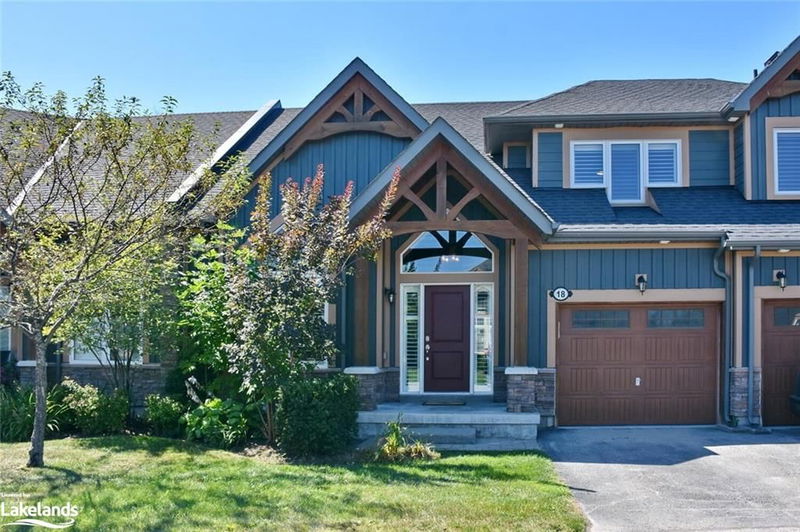Key Facts
- MLS® #: 40639226
- Property ID: SIRC2049703
- Property Type: Residential, Condo
- Living Space: 1,526 sq.ft.
- Year Built: 2015
- Bedrooms: 3
- Bathrooms: 3
- Parking Spaces: 2
- Listed By:
- RE/MAX at Blue Realty Inc., Brokerage
Property Description
RARELY OFFERED bungaloft townhome. Perfectly situated on the 14th fairway at Cranberry golf course this 3 bedroom and 3 ensuite bath will please the most discerning Buyers with all the upgrades and renovations. As you enter one will be awed by the custom built floating staircase. Continuing on into the spacious great room with vaulted ceilings and gas fireplace. The mantel is reclaimed from a local historical farm along with matching beam light fixture over centre island. The oversized windows look out to your private deck with all day sun and el fresco dinning. Chefs kitchen with centre island, granite countertops, stainless steel appliances and beverage bar and a spacious dining area for family gatherings. Main floor primary bedroom with vaulted ceilings and ensuite bathroom. Ensuite showcases an oversized glass shower. Second bedroom with ensuite bath completes the main floor. Upstairs the loft / office space overlooks the great room. Guest bedroom with ensuite. Upgraded hardwood floors through out. Lower level walk out basement to your private hot tub. Situated in a small quiet enclave of homes close to skiing, golf, biking trails and all Collingwood has to offer. Beautiful home and offering.
Rooms
Listing Agents
Request More Information
Request More Information
Location
18 Robbie Way, Collingwood, Ontario, L9Y 0X5 Canada
Around this property
Information about the area within a 5-minute walk of this property.
Request Neighbourhood Information
Learn more about the neighbourhood and amenities around this home
Request NowPayment Calculator
- $
- %$
- %
- Principal and Interest 0
- Property Taxes 0
- Strata / Condo Fees 0

