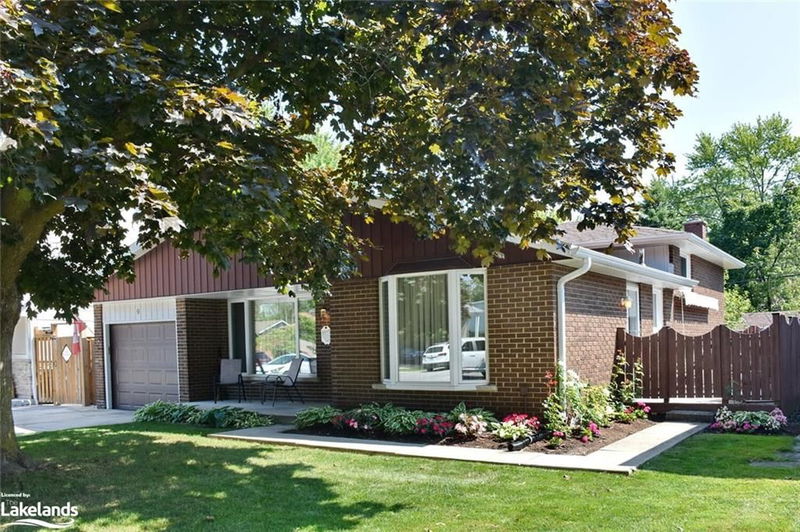Key Facts
- MLS® #: 40639739
- Property ID: SIRC2047417
- Property Type: Residential, Single Family Detached
- Living Space: 1,697 sq.ft.
- Lot Size: 5,995.49 sq.ft.
- Year Built: 1967
- Bedrooms: 3+1
- Bathrooms: 2
- Parking Spaces: 4
- Listed By:
- Chestnut Park Real Estate Limited (Collingwood) Brokerage
Property Description
Welcome to 9 Park Road. This well-kept 4 bedroom/ 2 bath/ back split home is located in a lovely mature neighborhood on a quiet street and is being offered for sale for the first time. It is an ideal family home or great for empty nesters. This home also features a lower-level family room with a gas fireplace, a three-piece bath, and a bedroom. The backyard can easily be accessed from the kitchen and on both sides of the yard, and through the 2-car tandem garage with a garage door opening to the backyard. See the documents tab, which shows the lot being deeper. This lot is deeper than the others on this side of the street. Breaker Panel and Tankless Water Heater, Hardwood floors beneath the carpet in the living room, hall, and in all three bedrooms. Crown molding in the living room and dining room. New roof 2019, new upper window. Centrally located to all of the area amenities, The trail system is only four homes away, and public transit has a bus stop close to home. The pride of ownership on Park Road is prominent the majority of homeowners have Park Road as a full-time/principal residence. Walking distance of primary and secondary schools, including Public & Catholic school boards. Book a showing today.
Rooms
- TypeLevelDimensionsFlooring
- Living roomMain11' 6.1" x 9' 6.1"Other
- Dining roomMain12' 11.9" x 15' 5.8"Other
- KitchenMain8' 11.8" x 9' 8.1"Other
- Primary bedroom2nd floor12' 11.9" x 10' 5.9"Other
- Bedroom2nd floor10' 7.9" x 11' 8.1"Other
- Kitchen With Eating AreaLower5' 1.8" x 12' 9.9"Other
- Bedroom2nd floor8' 11.8" x 8' 2.8"Other
- Bathroom2nd floor7' 6.9" x 6' 9.1"Other
- Foyer2nd floor8' 2" x 8' 11.8"Other
- Family roomLower12' 7.9" x 18' 11.9"Other
- BedroomLower8' 3.9" x 12' 4.8"Other
- BathroomLower4' 7.9" x 8' 2"Other
Listing Agents
Request More Information
Request More Information
Location
9 Park Road, Collingwood, Ontario, L9Y 3B8 Canada
Around this property
Information about the area within a 5-minute walk of this property.
Request Neighbourhood Information
Learn more about the neighbourhood and amenities around this home
Request NowPayment Calculator
- $
- %$
- %
- Principal and Interest 0
- Property Taxes 0
- Strata / Condo Fees 0

