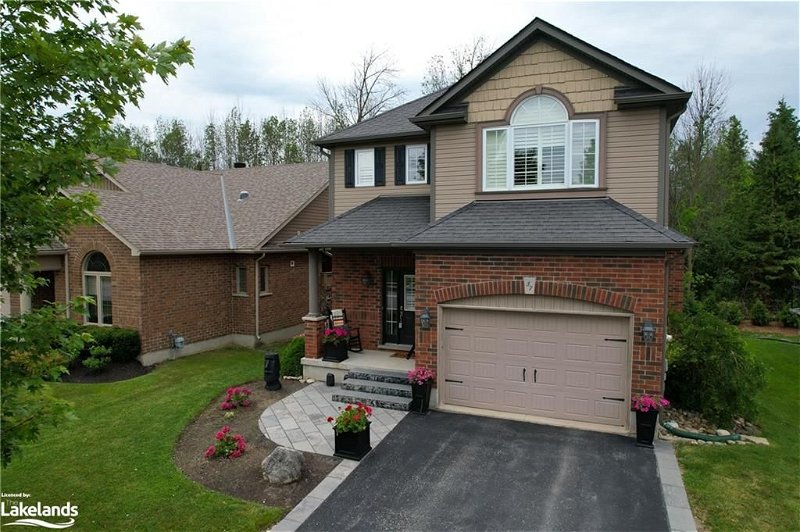Key Facts
- MLS® #: 40612497
- Secondary MLS® #: S9009099
- Property ID: SIRC1959049
- Property Type: Residential, House
- Living Space: 2,738.41 sq.ft.
- Bedrooms: 3
- Bathrooms: 2+1
- Parking Spaces: 5
- Listed By:
- Century 21 Millennium Inc., Brokerage (Collingwood)
Property Description
Stunning Devonleigh Built Home in Creekside. Welcome to this fantastic family-friendly neighbourhood, where you'll find this beautiful 3 bedroom , 2.5 bath home that truly has it all. The great layout features a stunning open-concept kitchen with numerous upgrades, including a 36" professional gas range, granite countertops, a goose neck faucet, a tile backsplash, and maple cabinets extending to the ceiling. Hardwood floors flow seamlessly throughout the main floor, enhancing the space's elegant feel. The dining area is spacious and inviting, accented with shiplap paneling. The bright and open living room boasts a stone-clad gas fireplace and built-in cabinetry, perfect for cozy evenings. Step outside to a fabulous two-tiered deck with metal railings, offering plenty of room for entertaining. The main floor is highlighted by 9' ceilings, adding to the home's spacious and airy ambiance. Every corner of this home is beautifully decorated, reflecting a keen eye for detail and style. The primary bedroom comfortably accommodates a king-size bed and features an oversized walk-in closet. The bathroom is a retreat with a large walk-in shower with a glass door, a soaker tub, and a vanity with a quartz countertop. The lower level is fully finished, providing even more living space with a large family room, pot lights, laminate flooring, and a custom three-piece bathroom with a walk-in shower and glass door and heated flooring. The laundry room is also fully finished, complete with built-in cabinets for added convenience. Live an active lifestyle from your front door, with a short walk to JJ Cooper Park and Black Ash Trail only steps away and bike ride to historic downtown Collingwood, less than 10 minutes to Blue Mountain and located on the west side of town where you'll find shops, restaurants, markets, and more. This home shows A++, offering a perfect blend of style, comfort, and convenience. Don't miss out on this exceptional property!
Rooms
- TypeLevelDimensionsFlooring
- KitchenMain14' 6" x 13' 3.8"Other
- Living roomMain14' 6" x 15' 10.9"Other
- Dining roomMain9' 8.9" x 15' 3"Other
- Mud RoomMain6' 7.1" x 11' 3.8"Other
- Primary bedroom2nd floor17' 11.1" x 14' 9.9"Other
- Bedroom2nd floor14' 11.1" x 12' 2.8"Other
- Bedroom2nd floor10' 9.9" x 14' 2.8"Other
- Recreation RoomBasement28' 6.1" x 14' 8.9"Other
- UtilityBasement9' 10.1" x 10' 7.8"Other
- Laundry roomBasement5' 4.1" x 7' 6.9"Other
Listing Agents
Request More Information
Request More Information
Location
37 Chamberlain Crescent, Collingwood, Ontario, L9Y 0C9 Canada
Around this property
Information about the area within a 5-minute walk of this property.
Request Neighbourhood Information
Learn more about the neighbourhood and amenities around this home
Request NowPayment Calculator
- $
- %$
- %
- Principal and Interest 0
- Property Taxes 0
- Strata / Condo Fees 0
Apply for Mortgage Pre-Approval in 10 Minutes
Get Qualified in Minutes - Apply for your mortgage in minutes through our online application. Powered by Pinch. The process is simple, fast and secure.
Apply Now
