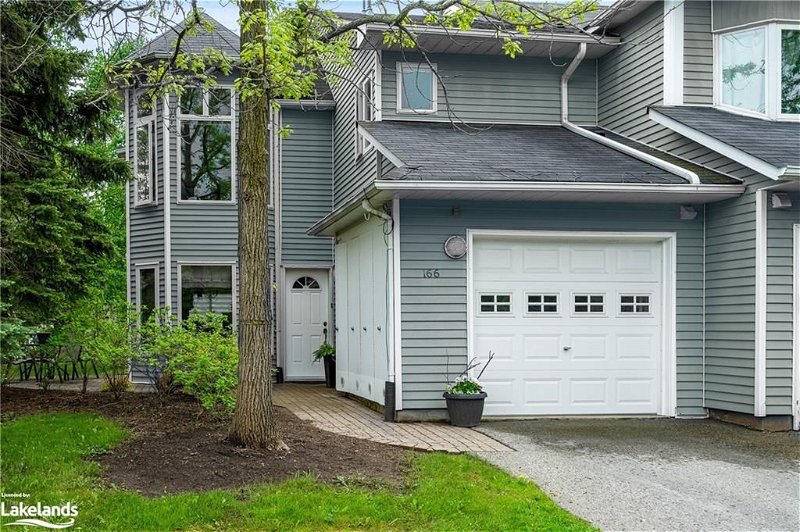Key Facts
- MLS® #: 40593388
- Property ID: SIRC1955350
- Property Type: Residential, Condo
- Living Space: 1,354 sq.ft.
- Bedrooms: 3
- Bathrooms: 2+1
- Parking Spaces: 2
- Listed By:
- Royal LePage Locations North (Collingwood), Brokerage
Property Description
This beautiful 3 bedroom, 3 bathroom private end unit offers large windows throughout both levels allowing an abundance of natural light to fill all rooms. The property offers great privacy with mature trees boarding the home, two patios as well as an upper deck off the master bedroom. This very desirable floor plan provides an open concept on the main level featuring a dining area, kitchen, living room with gas fireplace, and powder room. The upper level has 3 generous sized bedrooms, 3 piece bathroom, and the master has a 4 piece ensuite, gas fireplace and outdoor deck. Newer air conditioner, furnace and hot water heater provides improved efficiency, comfort and costs. The exterior siding is undergoing a modernization from the current recreational flare to a modern grey as seen in the pictures. A rare offering in this community is to have a single car garage. Additional parking on the private drive and additional guest parking is just around the corner. Storage is also in abundance with 4 outdoor lockers, the garage and cubbies and closets within the unit. This property is ideally located on the West end of Collingwood, so you can be within minutes to the ski hills, golf courses, Georgian bay and shopping.
Rooms
- TypeLevelDimensionsFlooring
- KitchenMain10' 8.6" x 12' 2.8"Other
- Dining roomMain10' 7.9" x 7' 10"Other
- Laundry roomMain3' 4.9" x 5' 10.2"Other
- Primary bedroom2nd floor12' 6" x 12' 4"Other
- Living roomMain12' 9.1" x 22' 8.8"Other
- Bathroom2nd floor6' 11.8" x 10' 7.8"Other
- BathroomMain6' 5.1" x 5' 10.2"Other
- Bedroom2nd floor10' 4" x 11' 5"Other
- Bathroom2nd floor7' 8.1" x 5' 2.9"Other
- Bedroom2nd floor16' 2.8" x 10' 7.1"Other
Listing Agents
Request More Information
Request More Information
Location
166 Fairway Crescent, Collingwood, Ontario, L9Y 5B4 Canada
Around this property
Information about the area within a 5-minute walk of this property.
Request Neighbourhood Information
Learn more about the neighbourhood and amenities around this home
Request NowPayment Calculator
- $
- %$
- %
- Principal and Interest 0
- Property Taxes 0
- Strata / Condo Fees 0
Apply for Mortgage Pre-Approval in 10 Minutes
Get Qualified in Minutes - Apply for your mortgage in minutes through our online application. Powered by Pinch. The process is simple, fast and secure.
Apply Now
