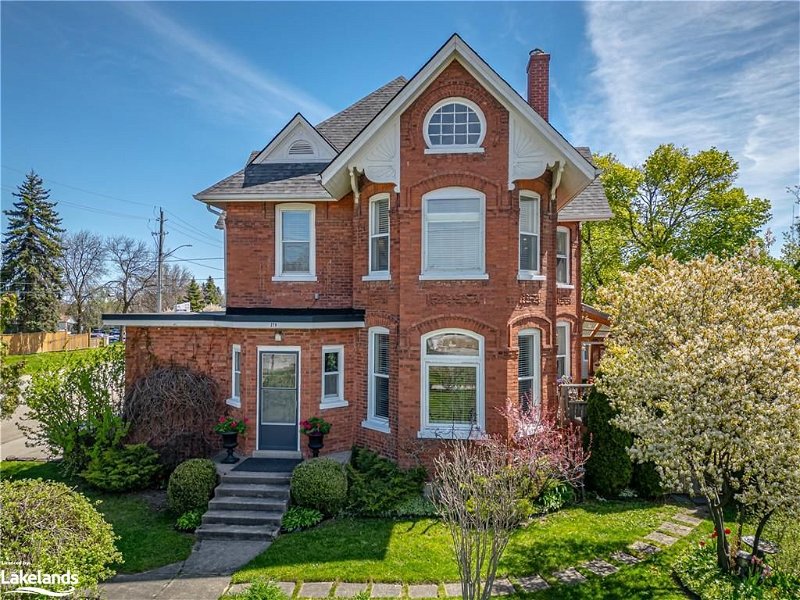Key Facts
- MLS® #: 40612360
- Property ID: SIRC1951885
- Property Type: Residential, House
- Living Space: 2,682.86 sq.ft.
- Year Built: 1900
- Bedrooms: 5
- Bathrooms: 3+1
- Parking Spaces: 3
- Listed By:
- Royal LePage Locations North (Collingwood Unit B) Brokerage
Property Description
PRICE IMPROVEMENT! A perfect blend of historic charm and modern updates. The combination of residential zoning with the potential for health-related businesses adds versatility. Gourmet kitchen with pantry, granite counters, floor to-ceiling cabinets and eat-in island. Grand dining room and living areas with walk-out to the outdoor oasis, offer an inviting space for both relaxation and entertainment. Fully fenced and private yard with covered decks, flagstone patio, beautiful gardens, storage shed, BBQ bib and double side gate to allow access for all of the toys. A piece of history once used as the nurses quarters for the Collingwood G&M Hospital. Extensive detail in original hardwood floors, wood railing, wood corner guards, stained glass windows, exposed red-brick & radiant pipes and tall baseboards are all in great shape. Tall windows and ceilings throughout. The attached 1 bedroom, 1 bathroom with separate entrance, in-law suite provides flexibility for extended family living. The second floor offers four good sized bedrooms, each having their own closet providing plenty of storage. Third level unfinished attic is potential bonus space with high ceilings and round windows. Plenty of storage in unfinished basement and workshop space. Very efficient radiator heat! Plus, its proximity to downtown Collingwood adds convenience and desirability!
Rooms
- TypeLevelDimensionsFlooring
- Dining roomMain14' 8.9" x 18' 1.4"Other
- Living roomMain20' 9.4" x 9' 8.9"Other
- KitchenMain15' 10.1" x 15' 3.8"Other
- Bedroom2nd floor12' 2.8" x 9' 8.9"Other
- Bedroom2nd floor14' 4" x 12' 4.8"Other
- Primary bedroom2nd floor12' 7.1" x 15' 1.8"Other
- Bedroom2nd floor12' 9.9" x 13' 8.1"Other
- BedroomMain9' 10.8" x 10' 9.1"Other
- Kitchen With Eating AreaMain12' 9.4" x 9' 6.1"Other
Listing Agents
Request More Information
Request More Information
Location
279 Peel Street, Collingwood, Ontario, L9Y 3W3 Canada
Around this property
Information about the area within a 5-minute walk of this property.
Request Neighbourhood Information
Learn more about the neighbourhood and amenities around this home
Request NowPayment Calculator
- $
- %$
- %
- Principal and Interest 0
- Property Taxes 0
- Strata / Condo Fees 0
Apply for Mortgage Pre-Approval in 10 Minutes
Get Qualified in Minutes - Apply for your mortgage in minutes through our online application. Powered by Pinch. The process is simple, fast and secure.
Apply Now
